Rue des Deux Ports :
A public school was planned for this area. It was opened for two years for the children of the new residents, but unfortunately there were not enough children to keep the school going.
The first and second sections are almost finished and the third is already under construction. In the centre will come the market place and the church.
The Poterne bridge and the bridge that will provide access to the Market Square and the 2nd and 3rd sections are being built... on dry land! This will earn the architect many mockery.
The Rue des 2 Ports is beginning to emerge.
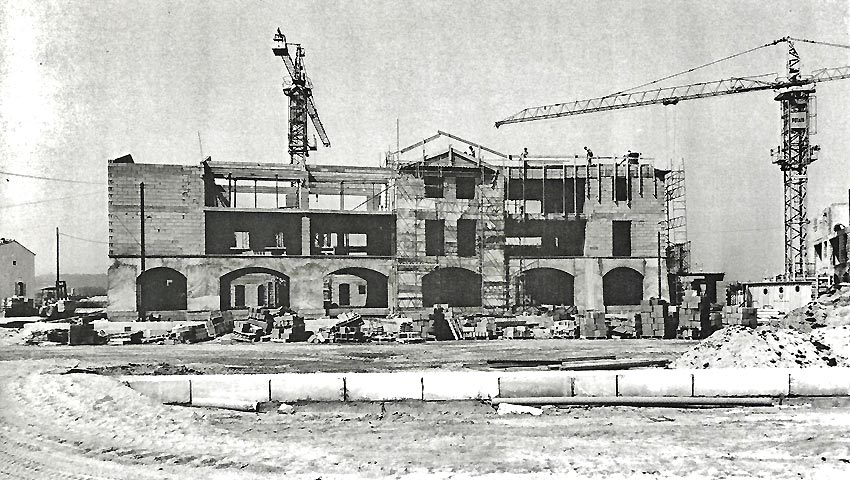
The residential building in Rue des 2 Ports on 07/06/68. In the foreground the edge of the quay, behind the pharmacy, under construction. The canals have not yet been dug.
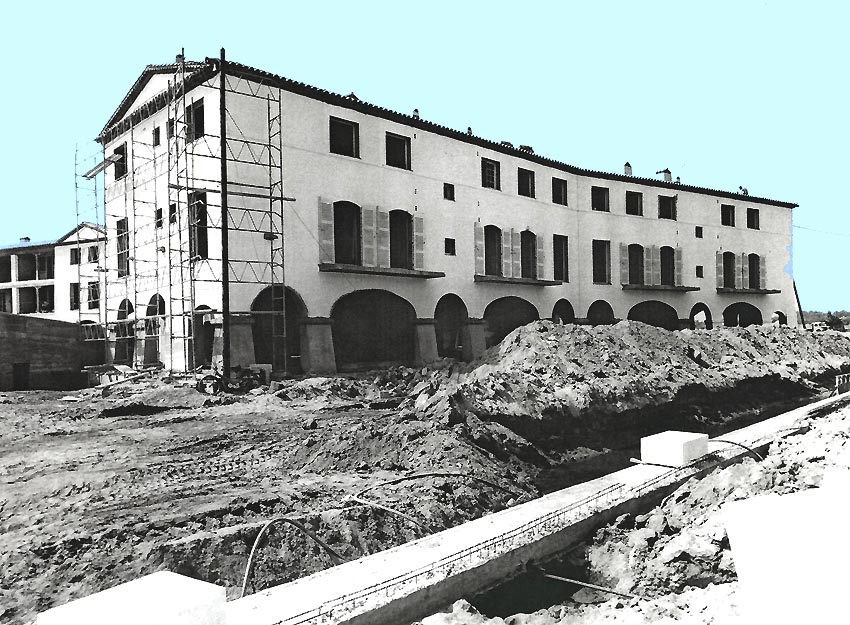
The building along the Canal du Nord on 05/08/68...
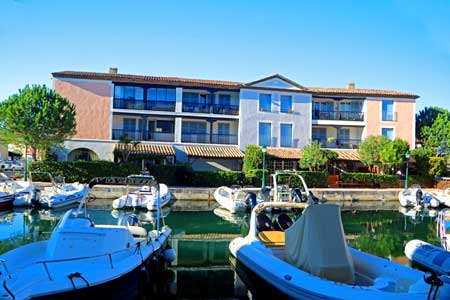
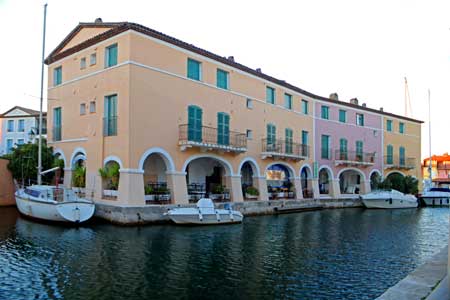
50 ans plus tard...
Rue de l'Ile Longue :
It is the extension of the Rue des 2 Ports separated by a porch...
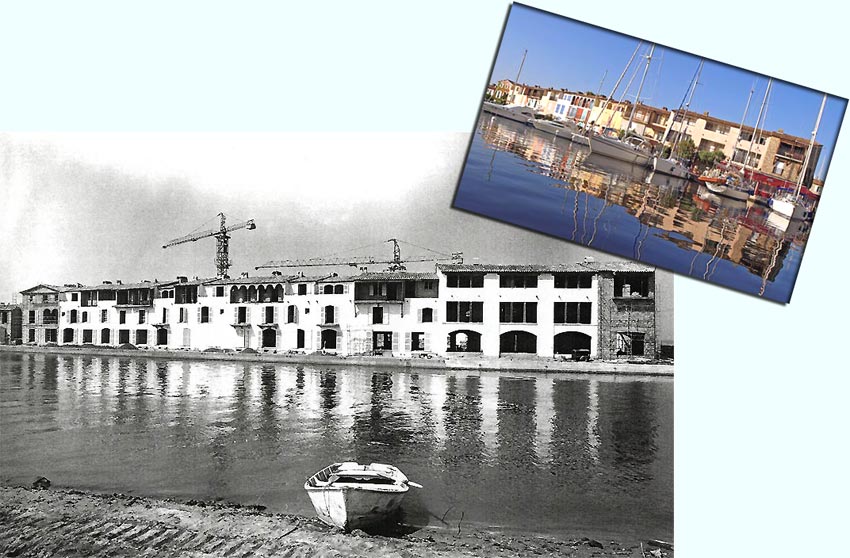

Photos taken from the location of the Market Square. The architect's house at the end of the island is under construction...
Below, the same photo today.
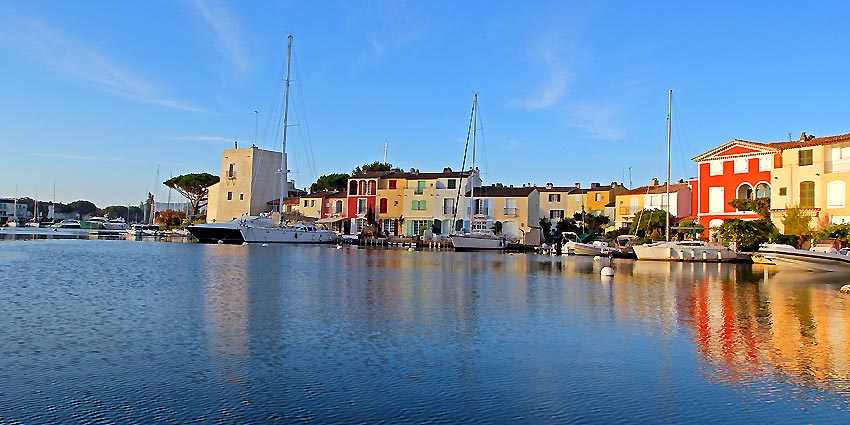
As we have seen with the bridges, Port Grimaud was built on land. The canals were dug afterwards, hence the incomprehension of many visitors...
Many cataclysms were predicted for the emerging lake city, from floods, tidal waves, strong winds, storms, mosquito infestations to the sinking of the village into the mud!
Remembering this period, François SPOERRY summed up, with humour, this rebellion against his work :
"I was subjected to intense counter-propaganda..."

The work did not seem to bother those who had already bought a property in the two sections already built. It is true that, contrary to François SPOERRY's wishes, too few residents had chosen to live here all year round...
The Architect's House :
Few architects choose to live in a residential complex that they have created...
It is at the end of the rue de l'Ile Longue that François SPOERRY built his huge and beautiful house. When he stayed there, a flag with the colors of the village (a stylized flatfish, on a blue and green background) flew on the mast at the top of the Saracen tower of his house from where he could admire his village from 360°. He lived there until his death on 11 January 1999.
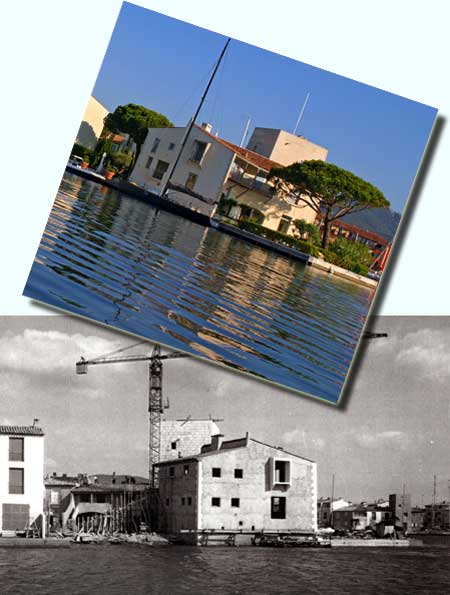
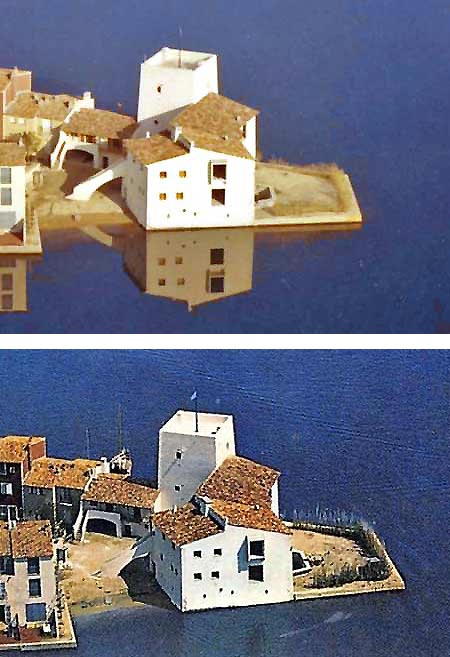
Plan of the house
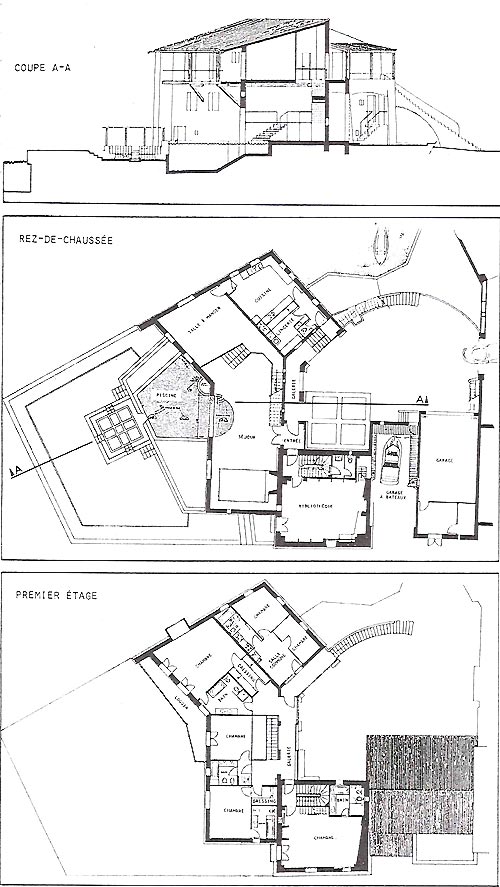
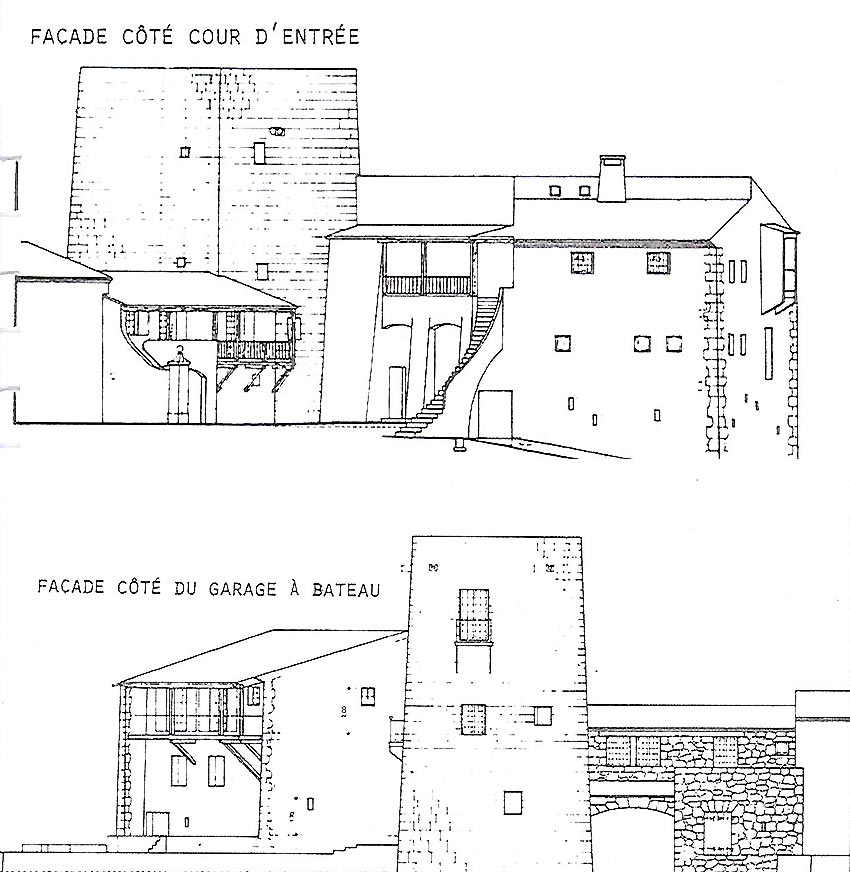
Inside :
Inside Mr Spoerry's house, located in the middle of the large living room, an indoor swimming pool extends...
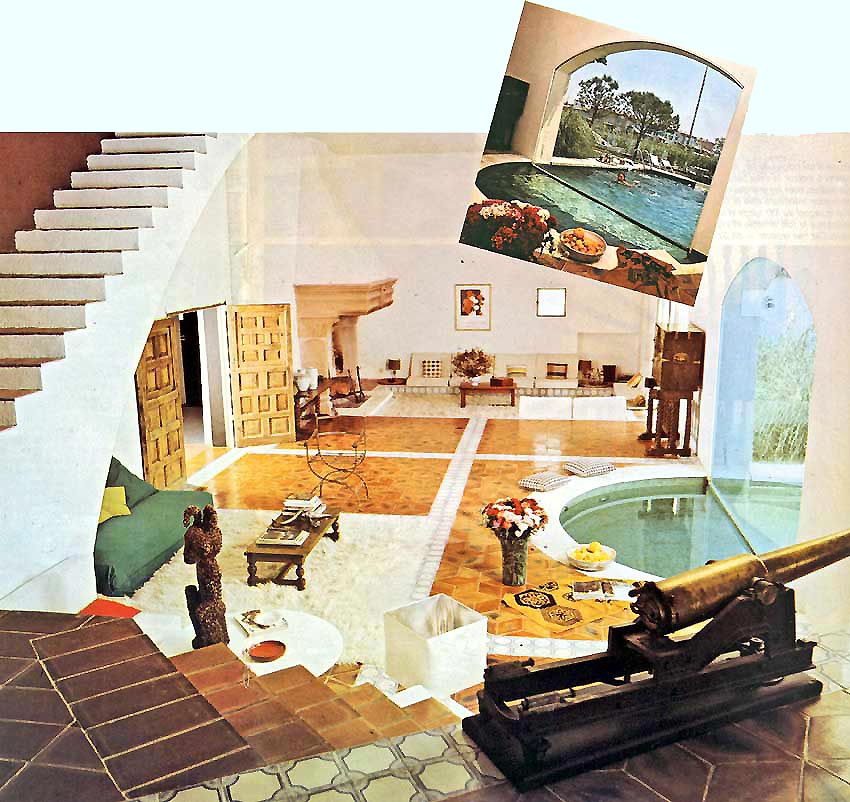
... outside by swimming under a large bay window !
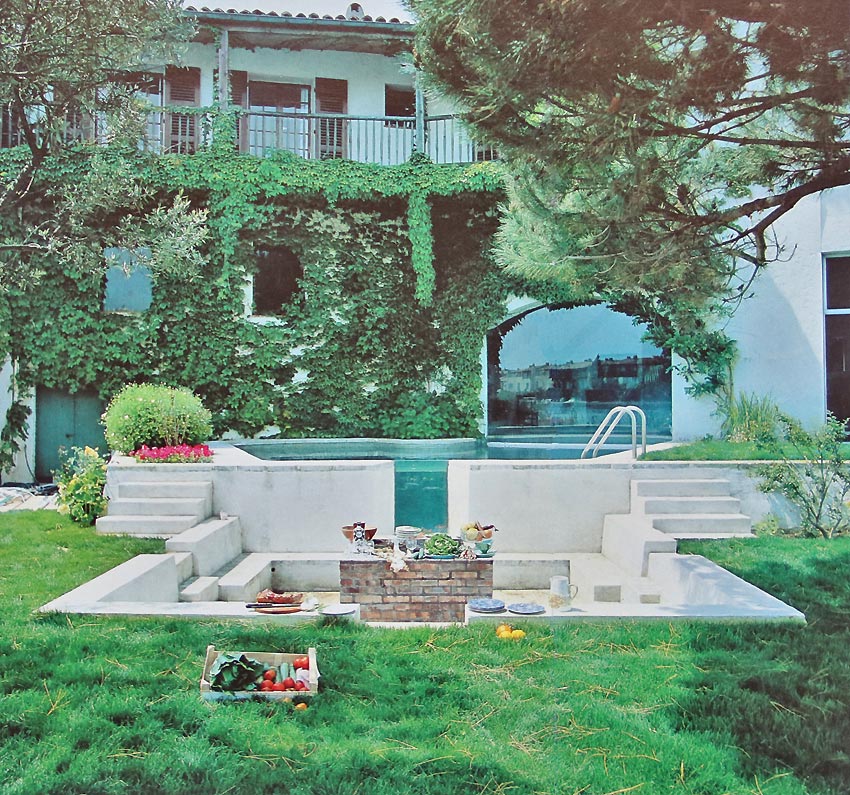
Anecdote :
This large, one-piece window had to be easy to install or replace in case of problems.
To do this, François SPOERRY had planned a slot next to the entrance door, which opened onto the living room, the same height as this window, so that it could enter or leave without any problem. This slot was hidden, of course, once the glass had been moved.
But he only used it to fit the first window, which had no problems until his death...
When Mr SPOERRY died, the house was put up for sale and bought by a British couple who did a lot of work, including the disappearance of the swimming pool and the large bay window. But did they notice this large slot hidden near the front door?