Construction of the 4th phase :
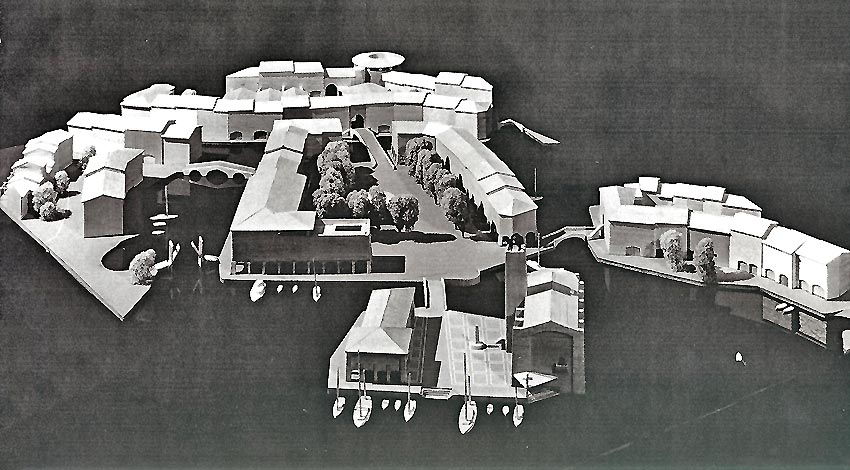
The first model of the Market Square and the Church, which were to be the lively and commercial centre of the lakeside town.
"...
Architecture is an art of communication, it is not only a language of technicians; it also needs lyricism. If the Rialto Bridge in Venice is a theatre that everyone discovers with a certain jubilation, the bridges of Port-Grimaud or its monumental gates are also places capable of poetising space and that is why they were designed... Architecture must remain a reassuring reference, an essential element for the balance of a society..." " F. SPOERRY.
La place du Marché :
The
Market Square consists of :
- 89 flats,
- 36 shops and offices, including those of François SPOERRY's architectural firm.
The Market Square was to be the centre of life in the village. Connected to the Place des Artisans by a humpback bridge, the greatest number of shops were to be grouped here, as well as a real twice-weekly market...
Planning permission was granted on 11 March 1968.
Photos of the construction site :
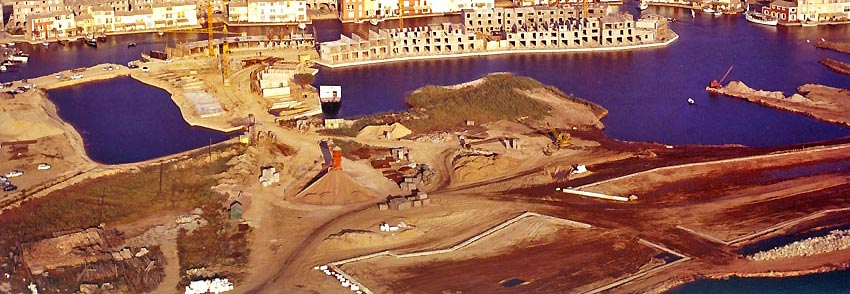
The 2nd section is progressing. The platforms of the 3rd section are designed, the kerbs in place. But the 4th section is not yet defined on the ground...
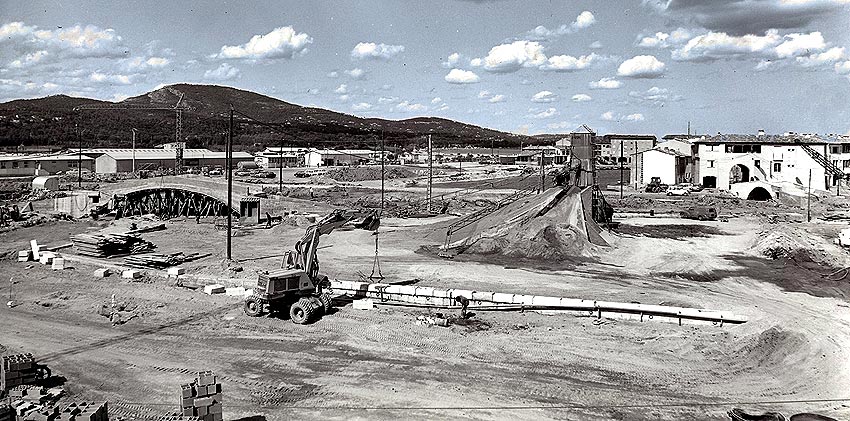
Construction of the future access bridge to the square and the quays that would surround it...
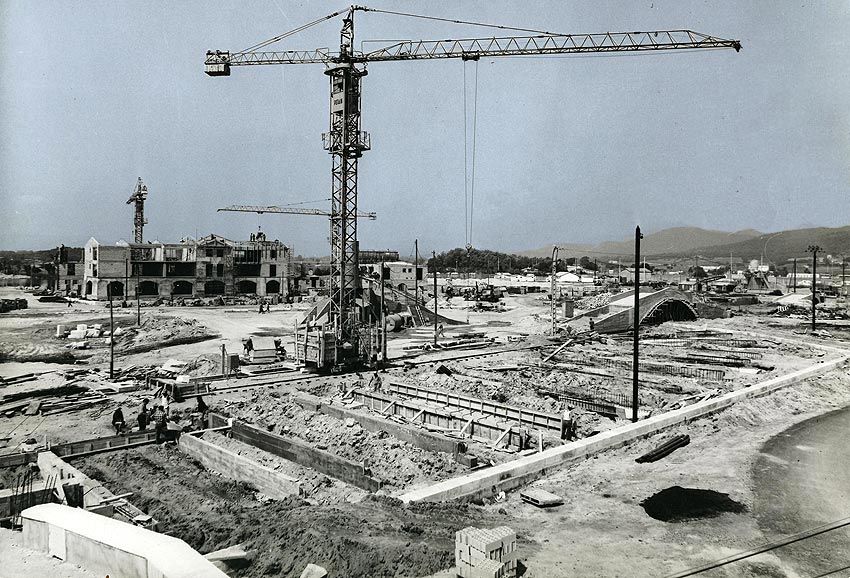
the quays are marked out, while in the background, the building on Rue des 2 Ports is already well advanced. ( 07/06/68 )
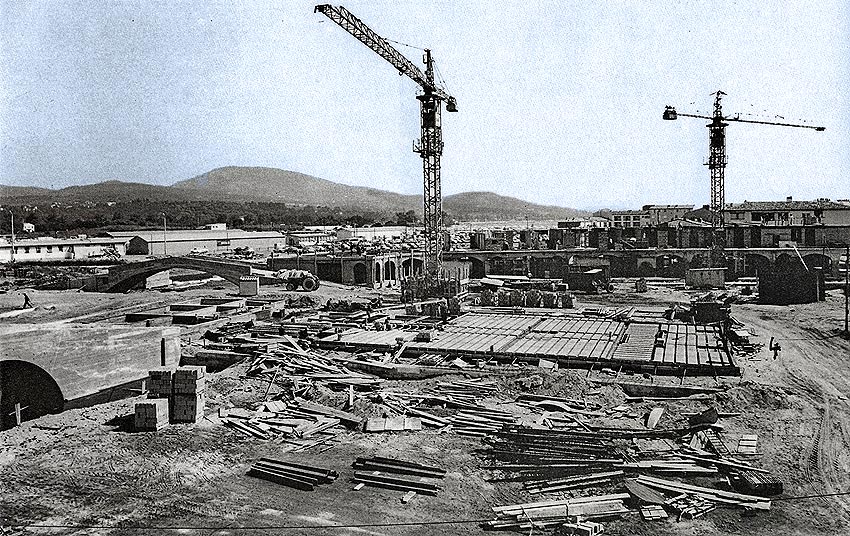
The first buildings, to the left of the bridge, are being built.
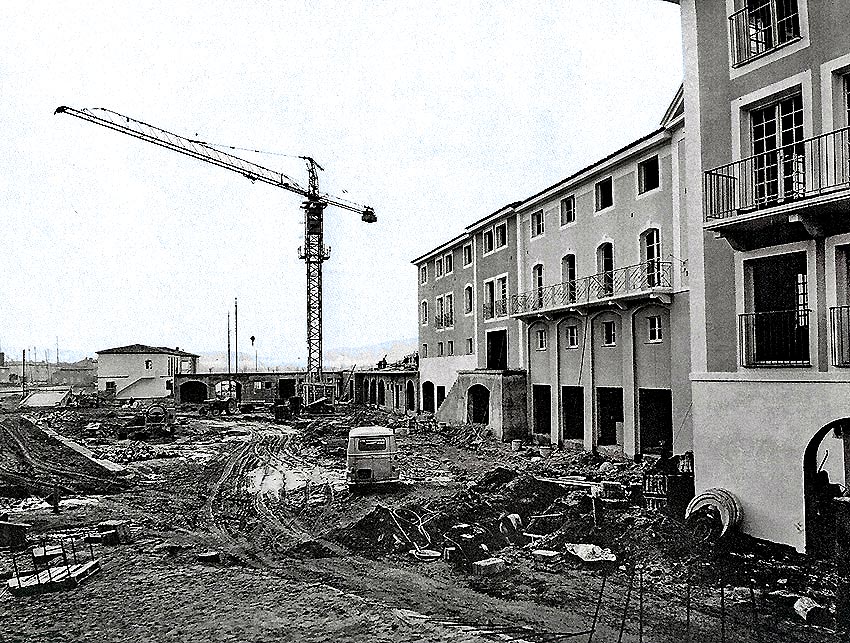
The building on the pharmacy side is currently being finished.
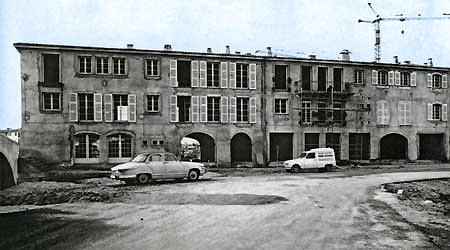
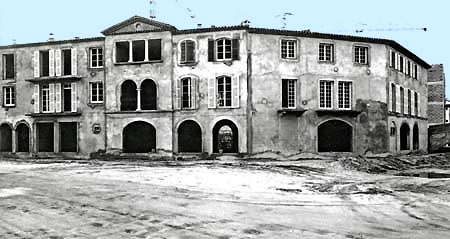
Le coté gauche de la place ou s'ouvrira la Banque Société Générale ( partie en 2018 ), la boulangerie, devenue Maison de la Presse, les brasseries et des commerces divers.
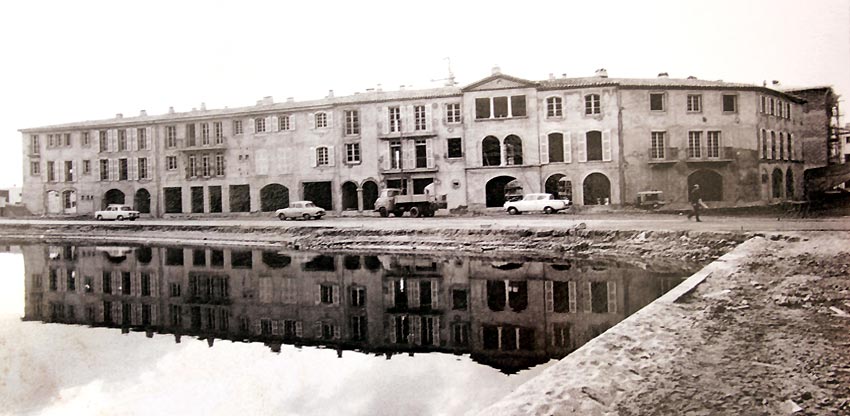
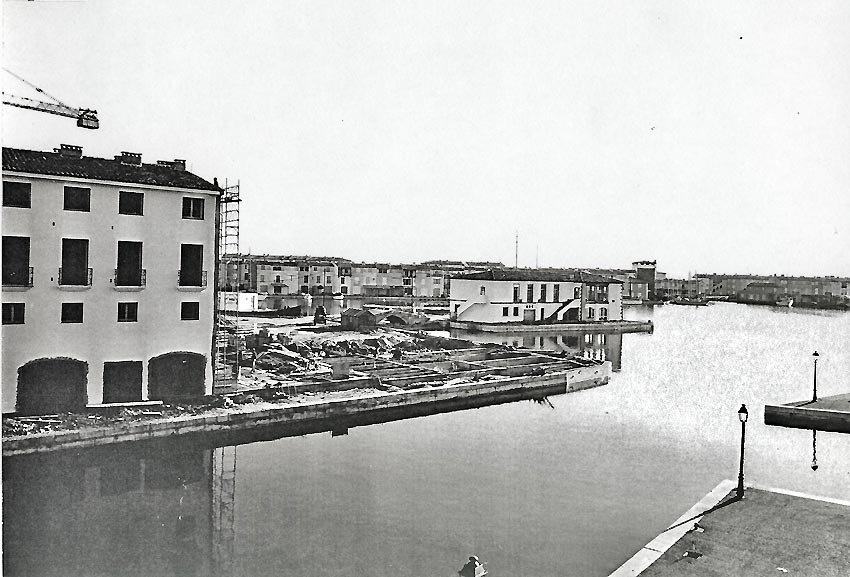
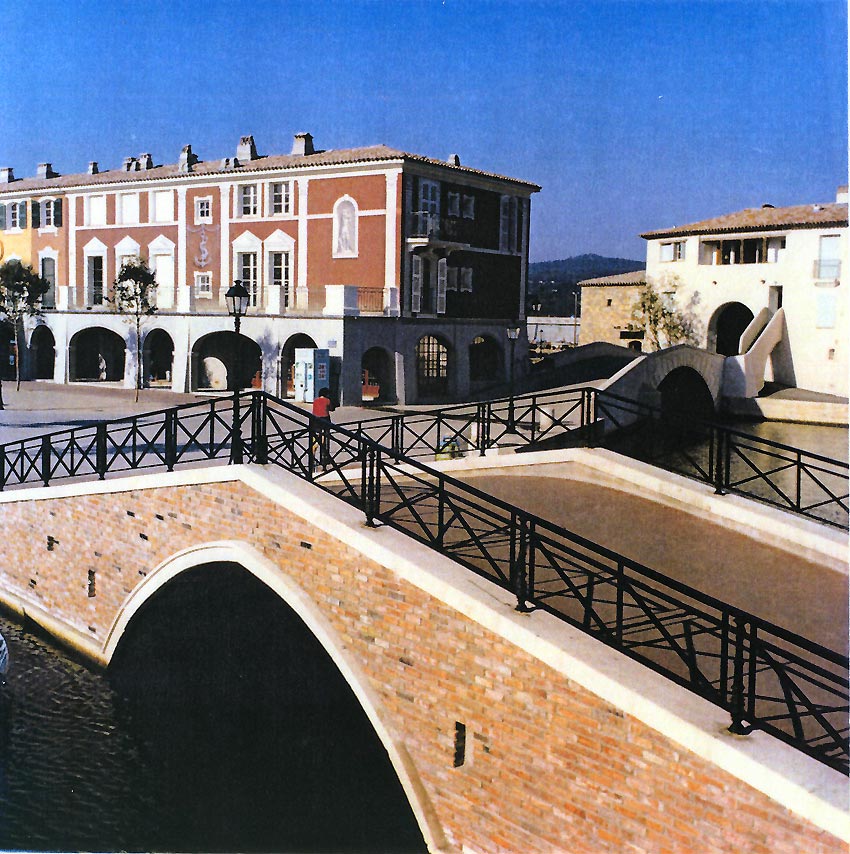
Very quickly, shops were set up all around this square, which was to become the real lively centre of the city...
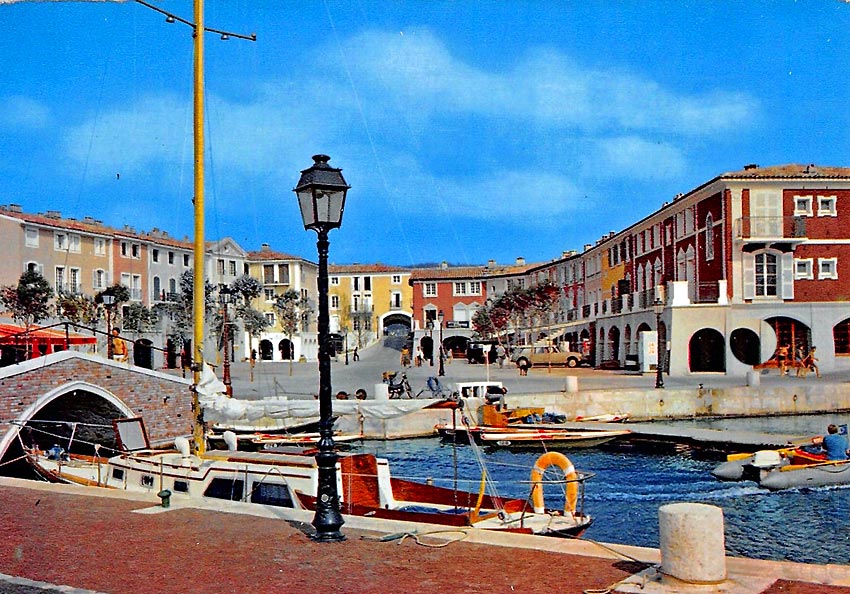
The square comes alive :
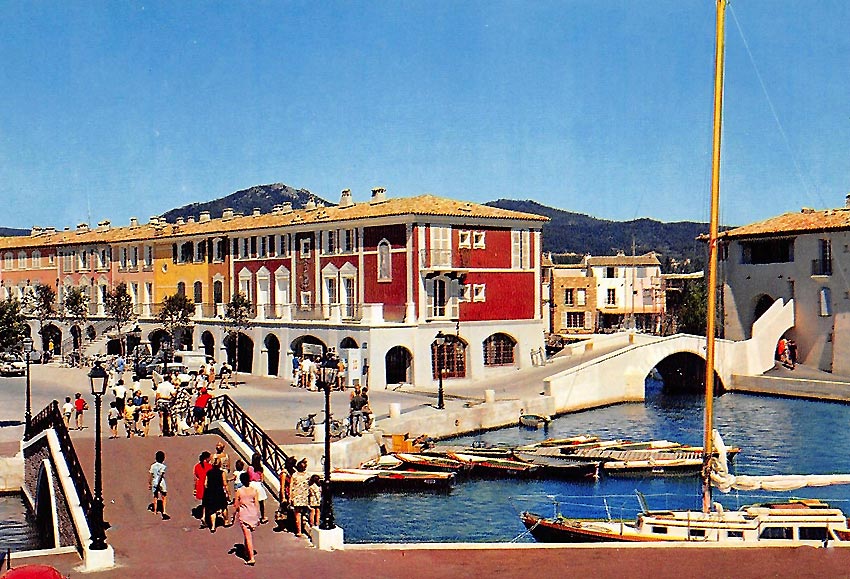
3 breweries appeared, contributing to the ever-growing tourist boom...
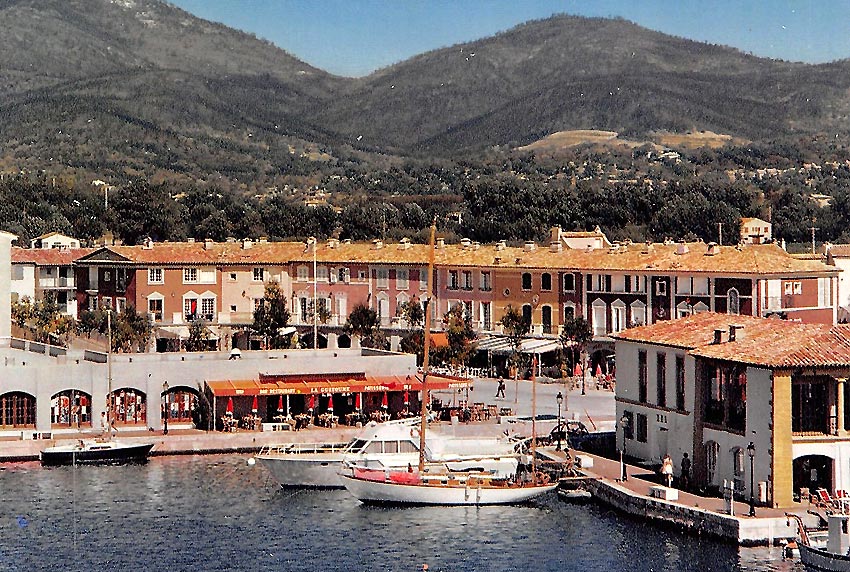
A Hotel was to rise in the residential building at the end of the square.
In the photo, only the Brasserie on the ground floor is finished.
The hotel was called "Hôtel du Port" before becoming the "Le Suffren" hotel.
The brasserie "La Guitoune" which was a "high place" of the portgrimaudoise nights has become, during five years,
a gastronomic restaurant "Le Café TELLINE" with, at the controls,
the excellent 'Maître Restaurateur'
Jean Claude PAILLARD.
In 2022, he moved to Place François Spoerry, opening a new restaurant :
L'Equille.
Breweries regularly change owners, who usually change the name of the establishment.
Weekly markets :
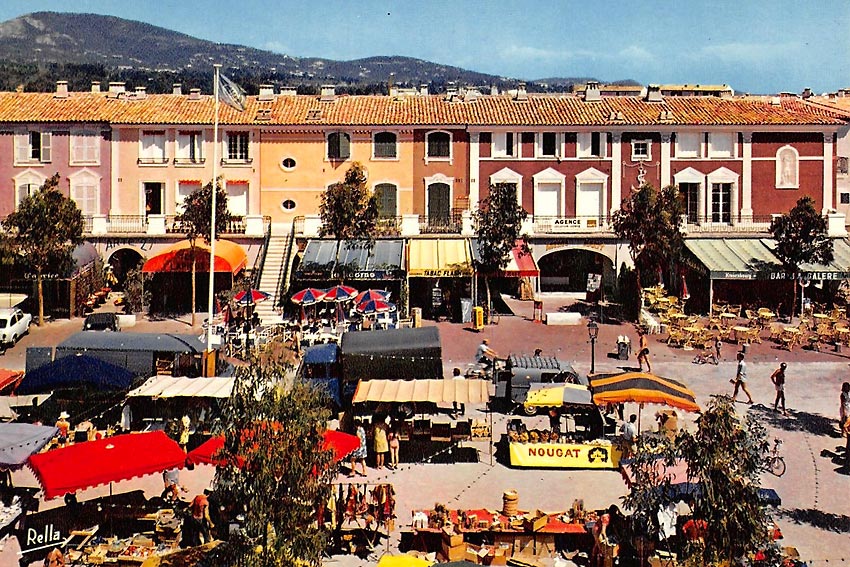
Two weekly markets were created, one on Thursday and the other on Sunday. They still exist today...
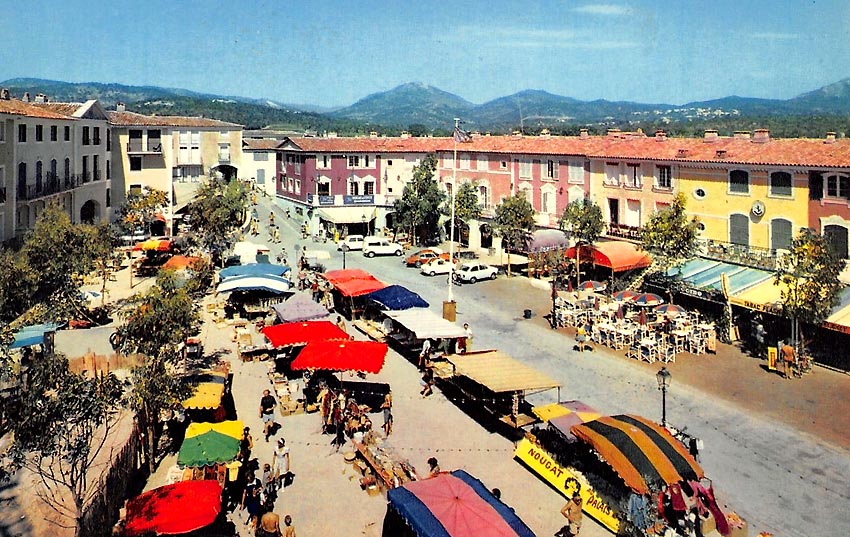
Tourist success :
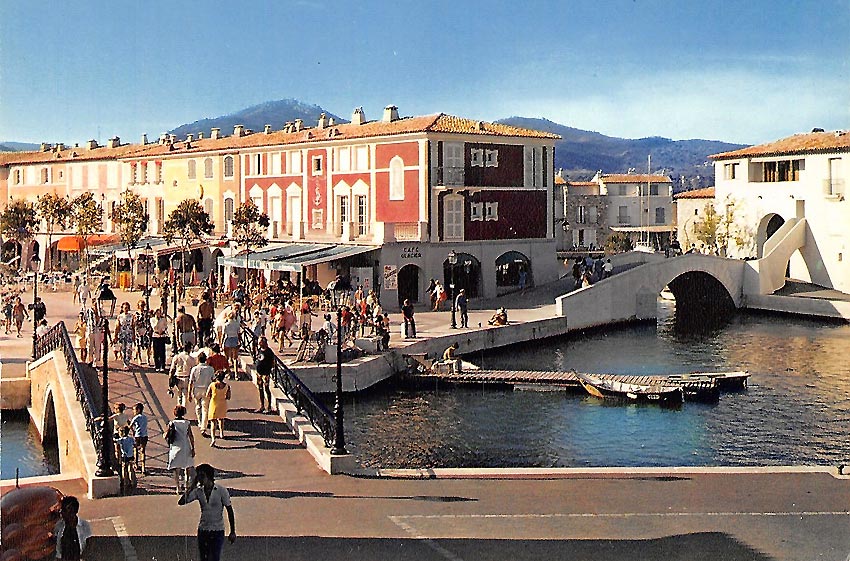
An ever-growing crowd invaded the heart of the lakeside city...
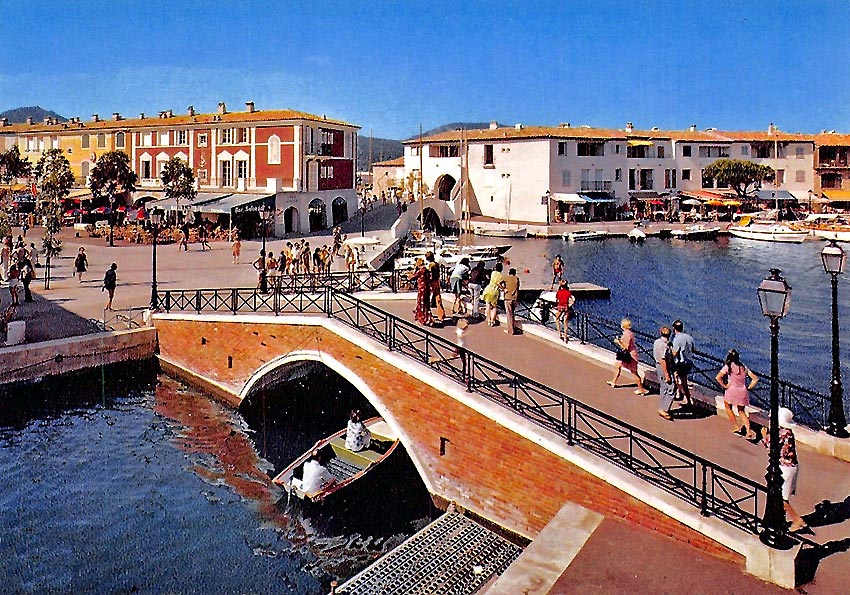
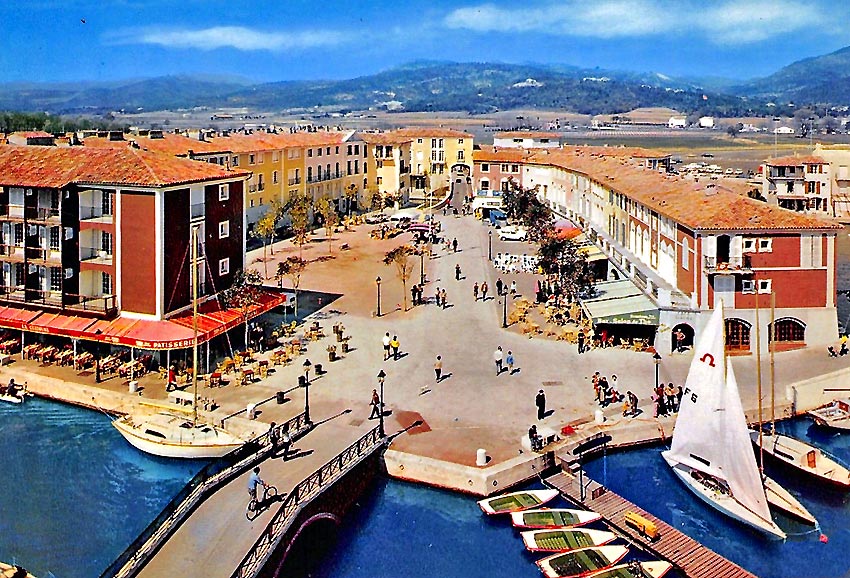
Not wanting to repeat the failure of the Place du 14 Juin, the architect preferred to plant eucalyptus trees rather than plane trees in the square.
When the square was finally completed, it was noted that the shops were allowed to have a terrace in front of their premises, but that these did not extend to the road. With the influx of visitors, the brasseries were allowed to set up tables outside their terraces with only small parasols to protect themselves from the sun.
It was not until the 2000s that the first brewery broke the rule and extended its velum to the street, followed inevitably by the other shops. The square lost its harmony and space...
In 2006, a project to modify the square had been envisaged by the current union council, with the creation of identical velums, with only the signage differing from one business to another. But it never saw the light of day...
First snow :
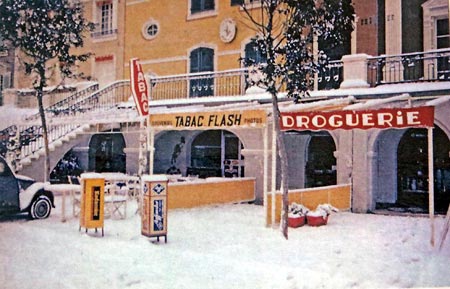
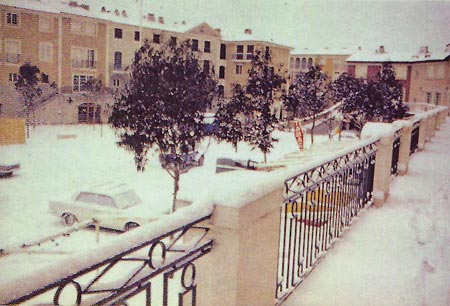
The newly created Market Square experienced its first winter under heavy snow that fell for several days...
The church square :
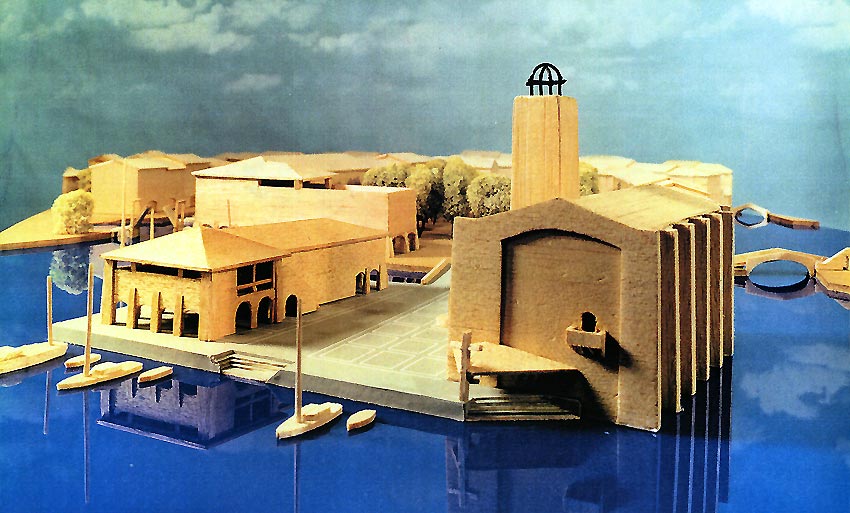
The first model of the church square :
Connected to the Market Square by a brick bridge, this square was to house a church and the building containing :
- an annex of the town hall,
- a post office,
- a large room originally intended for exhibitions,
- a meeting room on the first floor which could be used as an auditorium and cinema.
In February 2001, the Post Office moved to the entrance of Port Grimaud to free up space for the ASP offices.
The cinema closed in the 1980s.
The exhibition room on the ground floor has been transformed into a 'mini-market'.
The large room on the first floor serves on the one hand as the headquarters and meeting room for the Yacht club of Port Grimaud and on the other hand as a meeting room.
This building is called "The Common House".
The evolution of the site in photos :
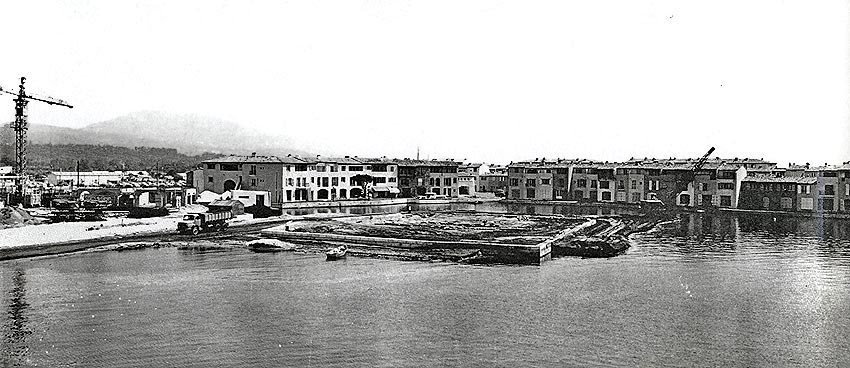
The block that will become the church square on 07/06/68
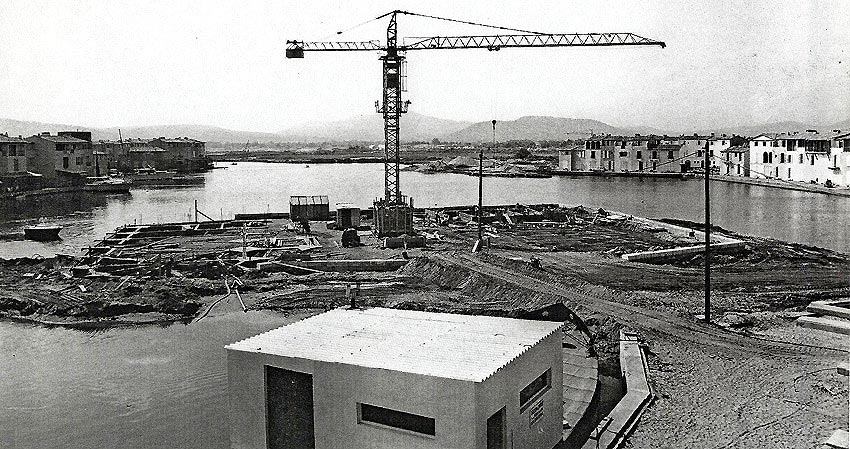
The church square under construction on 01/08/68
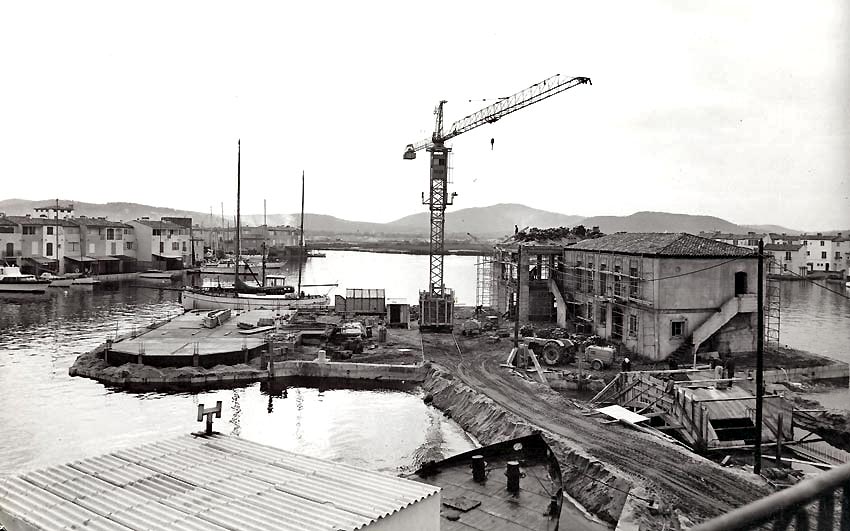
The foundations of the church are in place and what will become the Common House has emerged...
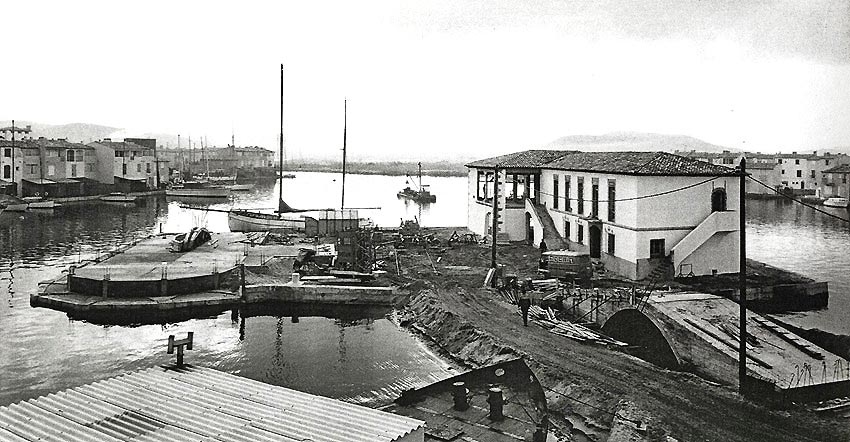
The work is progressing ...
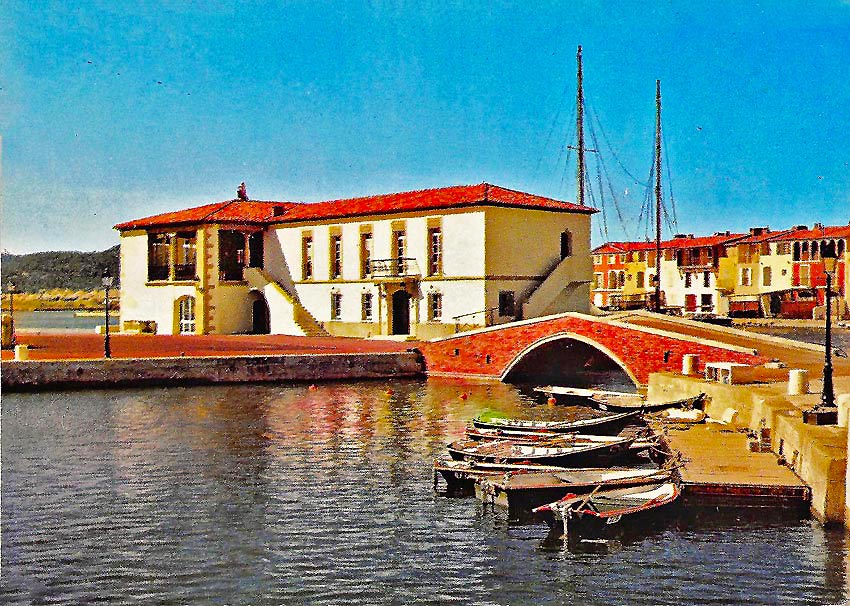
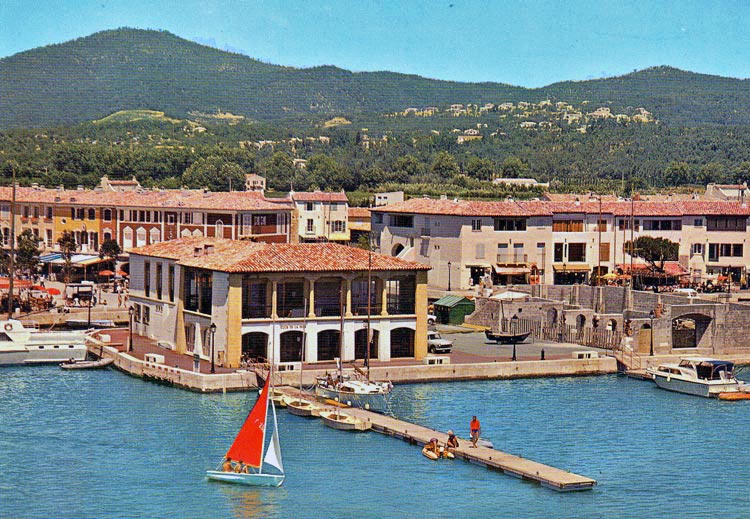
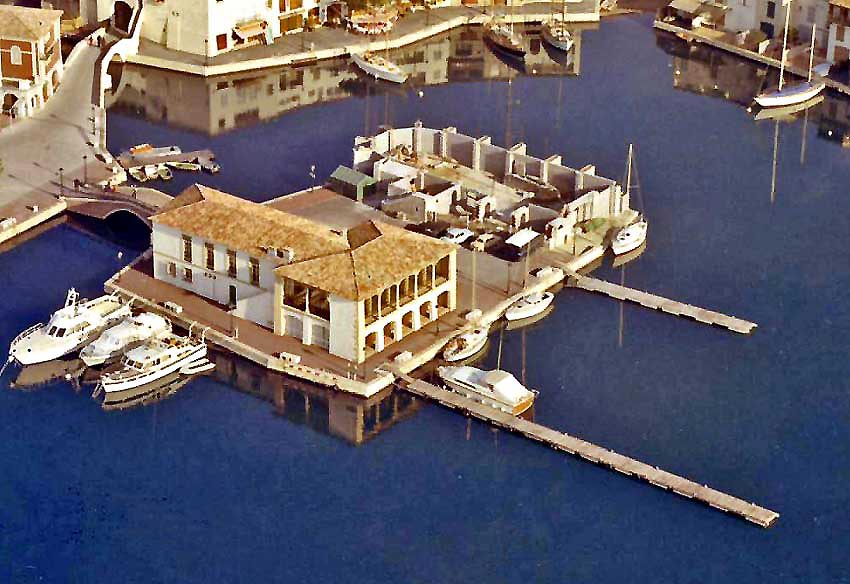
While the access bridge to the square and the Maison commune are completed, and the water surrounds the island, the church construction site is progressing...
First expo. :
The
Maison Commune of Port Grimaud, place de l’Eglise, was inaugurated on
August 13 by hosting a 1st exhibition : œuvres, canvases and ceramics, of the artist
Serge MENDJISKY .
It was at this first vernissage that a distinguished guest, the American billionaire
Huntington Hartford, passing through PORT GRIMAUD, met the architect François Spoerry and invited him to come to the United States to remake a lake city :
And so, a few years later, the following was born
PORT LIBERTE...
First concert :
The promotion of PORT GRIMAUD was very strong and varied:
Michel LANCELOT's 'CAMPUS' programme on 'Europe n°1' was very popular with teenagers at the time. This concert offered a real promotion for the lake city, the singer Michel POLNAREFF being at the top of his popularity...
AFFLUENCE :
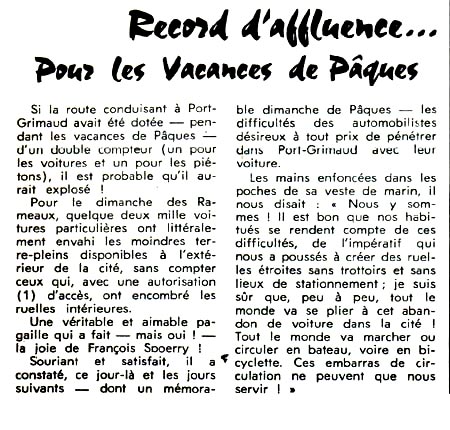
Easter Holidays 1968: First record attendance !
Article published in the gazette "
Le Courrier de Port Grimaud"
PARTICULARITE :
A bandstand was to be erected on the market square to support concerts.
Unfortunately this project was not retained. From then on, the place was open to petanque players who, every afternoon until late in the evening, came to compete in a friendly manner... But this did not prevent heated arguments with some pretty 'bird names'!
Crowds on the beach :
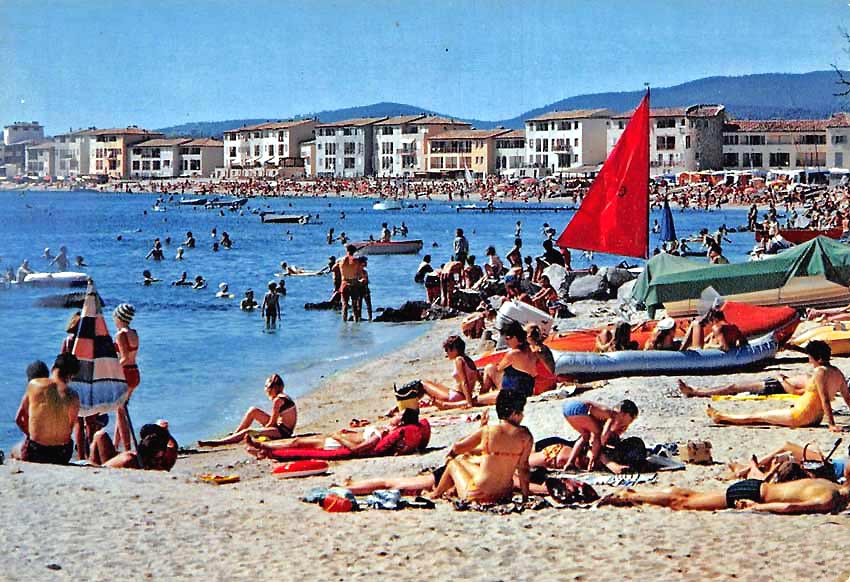
The beach is full !
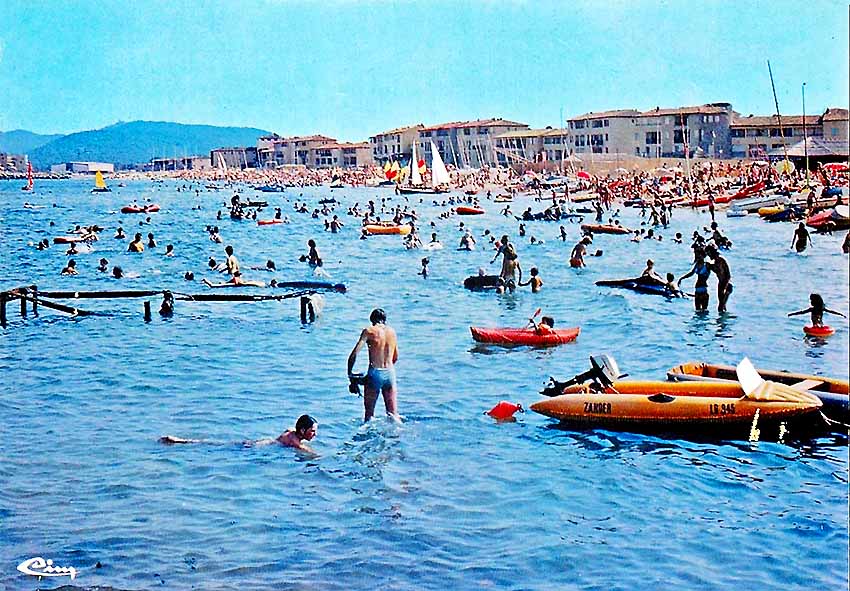
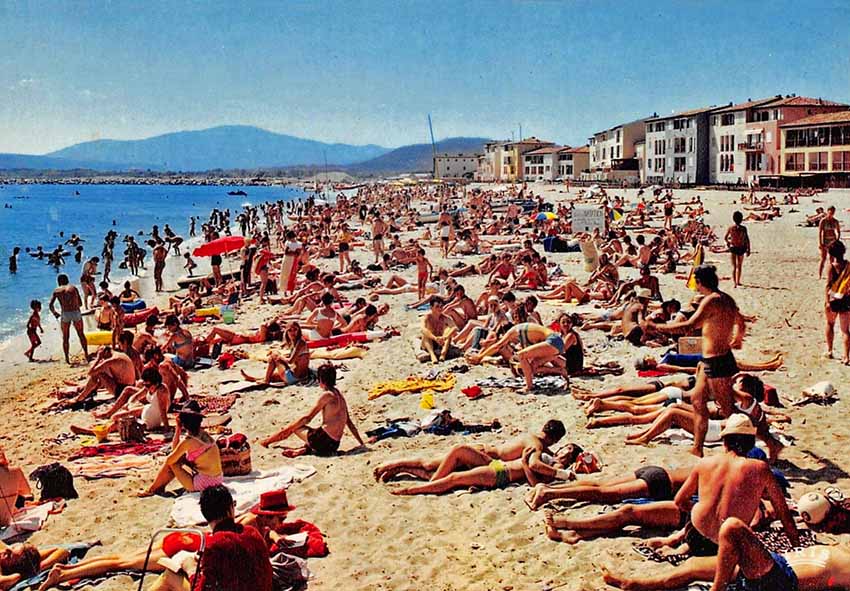
Really crowded !
L'ECHANGEUR :
In the spring of 1968, due to the large number of visitors, large car parks were built and the access road was considerably widened...
The access to Port Grimaud before the bypass was built over the main road...
With the creation of Port Grimaud 2 and 3, access to the lakeside town became dangerous, particularly during the summer months, hence the need to build an interchange.
Should it be underground or above ground ? :
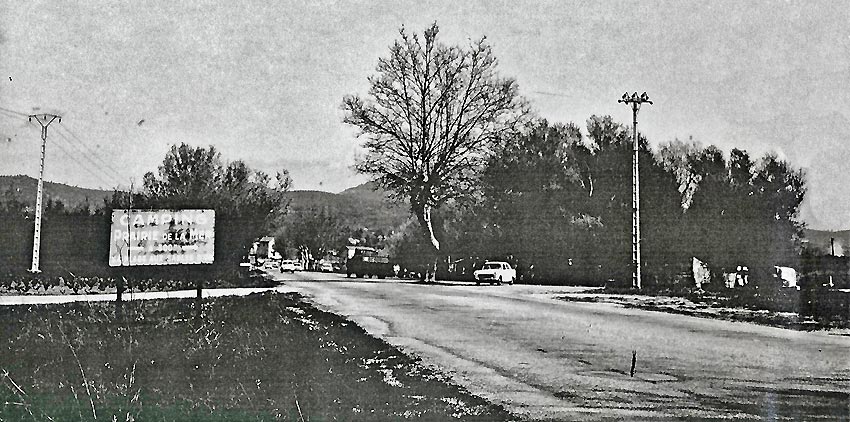
( Voir la page consacrée à l'échangeur )