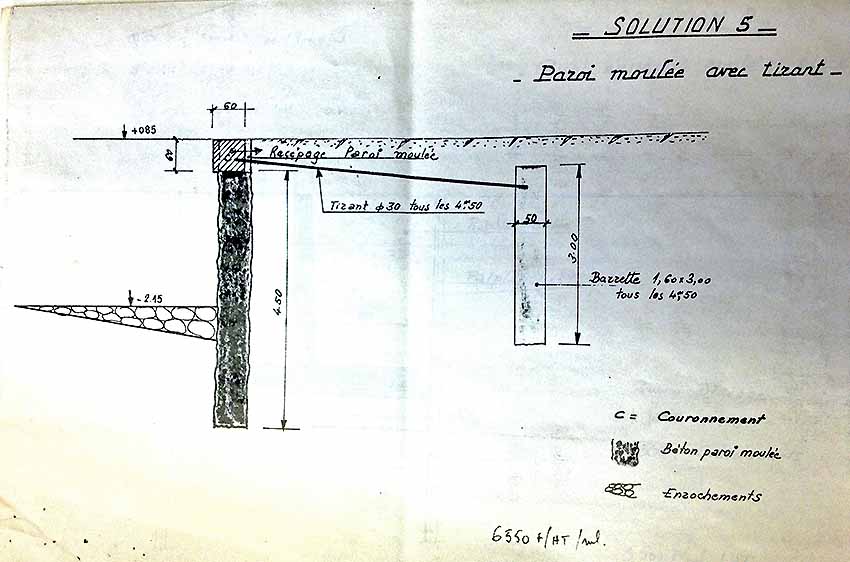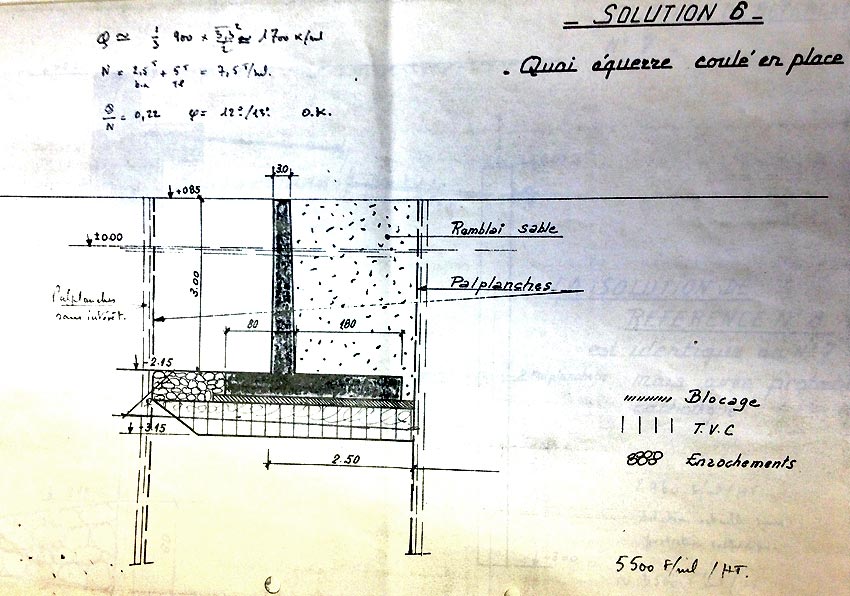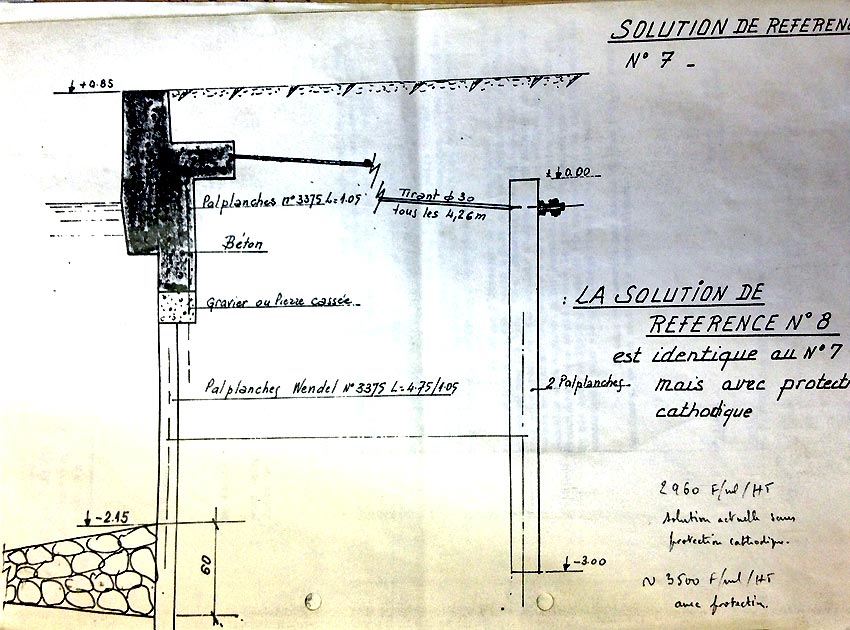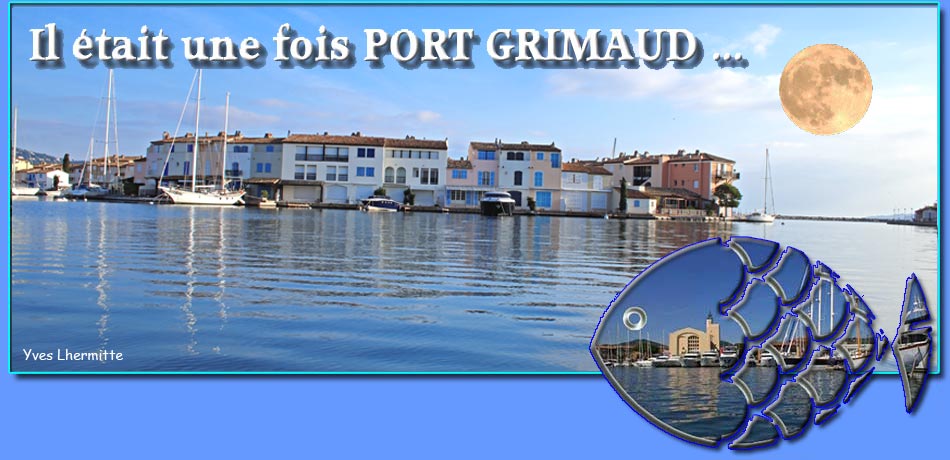The construction of the quays :
It is necessary to take an interest in this construction, as it proves the extreme care taken to ensure maximum guarantees and safety...
The first quay that was built was the one bordering the Grand'Rue, behind the beach .
Sheet piling :
Among several proposed solutions for building the quays, including the use of concrete, it was the
sheet piling solution that was chosen:
After improving the load-bearing capacity of the land, a completely hermetic curtain of iron planks was driven deep into the ground around the entire perimeter of the future island, at the site of the quays (palplanches métallique WENDEL).
This curtain includes all 3 sheet piles in the same direction on the sea side, a vertical stiffening element formed by a partial box pile or sheet pile (2 welded sheet piles) as it does not reign over the entire height of the curtain.
This steel barrier plays a double role :
- It definitively fixes the banks, thus avoiding any risk of submarine erosion.
- It prevents salt water from penetrating the land and thus polluting the water table.
Under the ring quays, and according to the indications of Professor Gouvernet, hydrologist, the sheet piles were even driven up to 2 m below the clay layer, i.e. well beyond the lower limits of the water table.
Then, in order to prevent the metal curtain from spreading due to the vertical thrust of the constructions, care was taken to anchor it by cables (every 4.26 m.) to other sheet piling driven into the ground of the peninsula 5m. away from the quay...
The backfill material is sand.
These sheet piles were crowned with prefabricated concrete elements, themselves topped by a wide quay wall with a trapezoidal cross-section.
Finally, once the quay was completed, a 60 cm thick riprap was put in place at the base of the quay to maintain the earth at the foot of the sheet piles and to prevent it from being scoured by the ships' propellers.
Once the peninsulas were enclosed in their iron corset, it was easy to dredge the future canals and prepare the ground that would support the houses and streets.
2 variants were used for this type of standard platform :
- cladding of the facing (prefabricated element and crown cast in situ) with Agay stone veneer.
- replacement of the typical in-situ coping by a cut stone on a reinforced concrete support poured in situ.
Installation of sheet piling :
Different types of quays
For the construction of
PORT GRIMAUD 2, several types of quays have also been considered :
Concrete block platform in terraced pit
Concrete block quay in battered souille
Concrete block quay with rockfill
Moulded wall without tie rods
Moulded wall with tie rods

Squared dock cast in place

Reference solution

It is the use of sheet piling that has been retained but with a cathodic protection to avoid the corrosion problems that affected the quays of PORT GRIMAUD 1 some years after their construction...
It was, at the time, a long battle of experts to determine whether the disorders observed were due to a construction error . This was not the case.
| 
