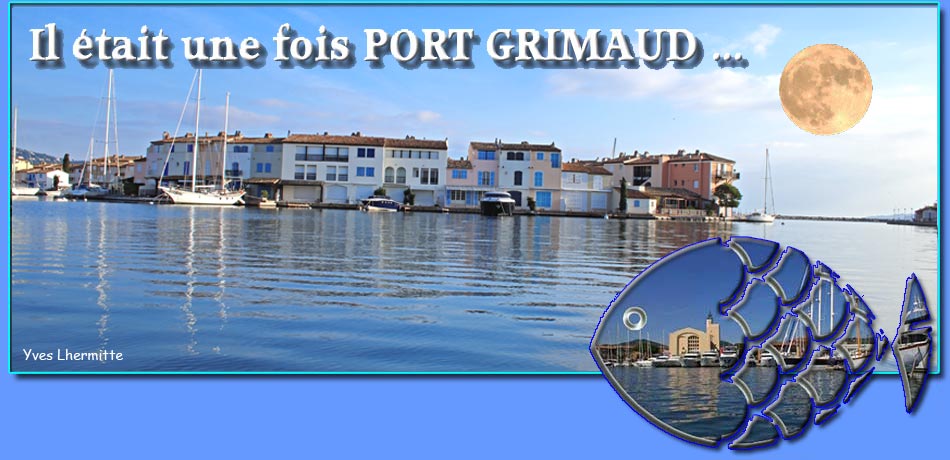
The DIFFICULTIES ENCOUNTERED
the difficulties encountered :
Difficulties were mainly of an administrative nature, such as the presence on the site of two abandoned sand silos, but classified as bitter (landmark for navigation), by the maritime administration which froze the file, before noticing that a Church, visible from very far away, was planned in the Port Grimaud project....
Mr SPOERRY wrote to the Technical Advisor to the Minister of CONSTRUCTION, Mr THEOBALD. It is for many, thanks to this competent and enthusiastic adviser, that François SPOERRY was able to make known his project of a lake city in a high place and to obtain, after many setbacks, the building permit.
The land
The stability of the terrain was essential: Port Grimaud is not Venice. The architect chose to build on land, then bring the sea in through the consolidated canals to avoid polluting the water table...
The soil was composed mainly of sand, a wonderful foundation material. For 3 years, François SPOERRY, helped by a dynamic team, worked on his drawing board to draw up the plans for his future lake city. The strategy of the BTM company, chosen thanks to its reputation to carry out this exceptional project, could be summed up as follows:
1- Delimit the future peninsulas, then imprison them in a steel wall in order to stabilise the land.
2- Digging canals flush with the steel wall and recovering excavated material to raise the islands and peninsulas...
Georges GIRAUD, boss of the BTM tells us : "In the field, it was first necessary to carry out a general reconnaissance of the soil with a penetrometer, following an extremely tight mesh of 10m . At the same time, we carried out drillings with sampling to determine the physical and mechanical characteristics of the soil, as well as the type of foundation to be considered... island by island and sometimes house by house (For the latter, half a dozen different techniques were used!)...
Thus the land of Port Grimaud consisted of a superficial layer of mud, under which more or less fine sand was found. It was therefore necessary to remove the mud and compact the underlying sand by incorporating concrete piles of 40 to 60 cm in diameter from place to place, which considerably increased the bearing capacity of the soil..."
Les silos
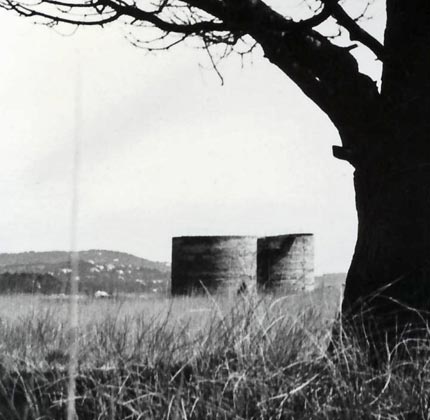
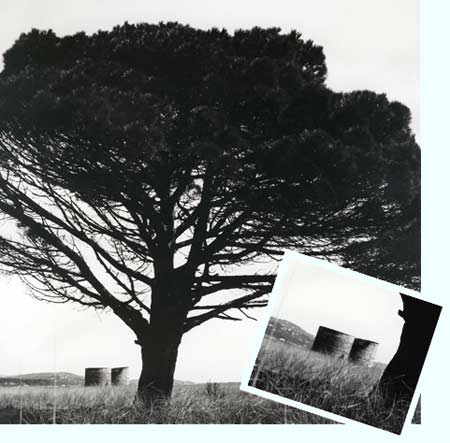
The 2 silos which slowed down the obtaining of the building permit because they were used as a BIG landmark for the boats, i.e. a fixed and unambiguously identifiable reference point used for navigation ... It is the church, cutting across all the projects, which could replace this landmark and which finally allowed the building permit to be obtained. ...
Ground reconnaissance campaign
This campaign had been requested by the architectural firm before starting the works...OTHER DIFFICULTIES :
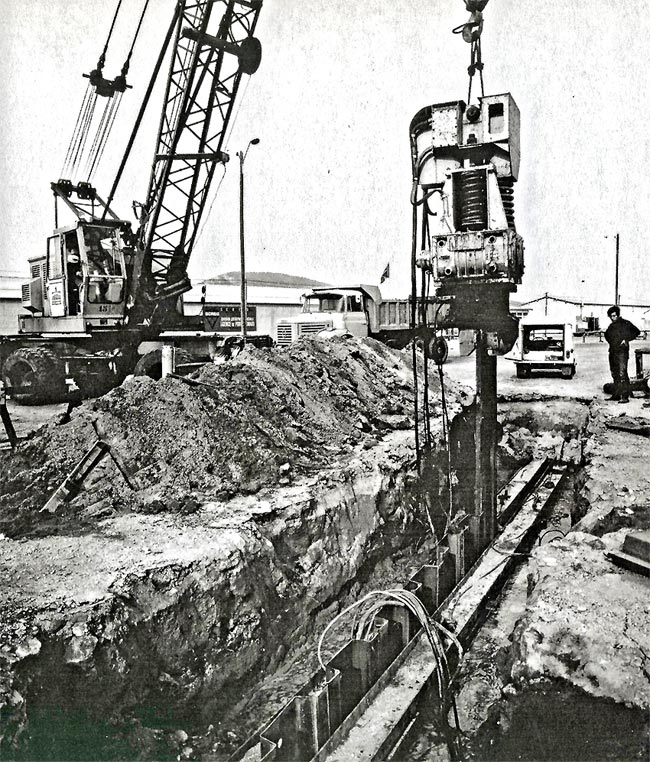
1- The construction site had only just begun when a decree appeared, forbidding construction less than 50 m from the shore... Hence the obligation to move back the first houses by 25 m !!! But the ground plan had been established so that the bumps of the land would coincide with the construction of the peninsulas and the hollows with the canals... It was therefore necessary to dredge the humps and fill in the hollows !!!
2- Problem of regulating the course of the Gicle and development of this capricious river.
3- Drinking water supply.
4- To adapt the possibilities offered by modern techniques to the idea and style of PORT-GRIMAUD: to give an artisanal, "handmade" aspect to the construction of quays, pavements, houses, ..., with modern methods and materials.
5- Respect of the work schedule so that the various trades do not get in the way on the site.
Installation of the sheet piles that will delimit the islands (see next page).
6- As the building site was to be spread over several years, the work had to be planned step by step so that the first residents could sail and moor their boats (fee included in the price of the house), and so that the building site, which was carried out on land, would not be hindered by a partial launching . It was therefore decided to start from the shore and move inland, with the first buyers never being cut off from their beach and the view of the sea by the construction sites that would come in between the houses and the water...
7- Technical galleries necessary for comfort and communications, electricity, gas, sewerage, rainwater, television and telephone, would criss-cross the basement of the village. The major problem was the drainage of the sewers, whose pipes had to be inserted into the bridges: it was necessary to provide lifting pumps that were judiciously placed to avoid any congestion and nuisance.
A collective television antenna was planned outside the city. Since then, it has been replaced by satellite dishes in order to offer residents foreign channels.
Huge vats of gas, also placed outside the village, were to supply every house and flat.
8- The first models envisaged a maritime exit from the canals via the neighbouring river La Giscle. But very quickly the architect preferred a direct exit to the sea, quicker and less constraining (La Giscle is a rather capricious river). Thus, the body of water was attached to the maritime domain, the quays remained private, unlike the moorings, for which it was necessary to negotiate amodiation contracts (long-term rental) with the "supervisory authorities".
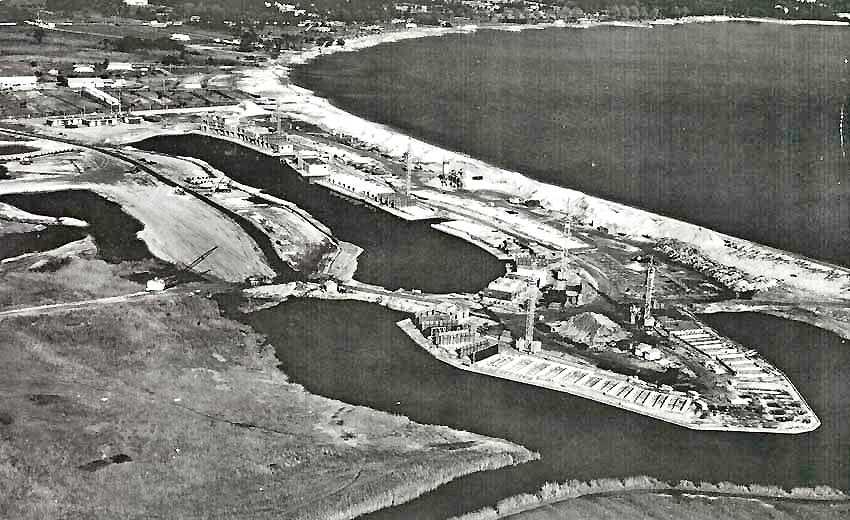
The beginning of the work BR>
The street :
Every street in the lake city has been thought out down to the smallest detail in order to ensure ease of use, cleanliness, tranquillity and safety for future residents. To achieve this, the architect had to invent original solutions :- Along the facades of the houses, in line with these facades, a covered technical gallery groups the fluids: water, electricity, telephone and gas.
- The meters are grouped together outside the houses in small buildings at the edge of the street, integrated into the landscape and allowing access in the absence of the owners.
-The rubbish containers are grouped together in closed cupboards under the porches in order to ensure the cleanliness of the street. The proximity of the caretaker's lodgings, whose entrances open onto these porches, allows for better surveillance.
- An internal regulation, distributed at the time of the purchase of a house or flat, informs new residents that they must respect the cleanliness of the premises but also the peace and quiet of the housing estate by avoiding the untimely circulation of vehicles which must be parked outside the housing estate, in the large secure and supervised car park provided for this purpose.
- No aerial or satellite dish on the walls but one common to all dwellings outside the housing estate.
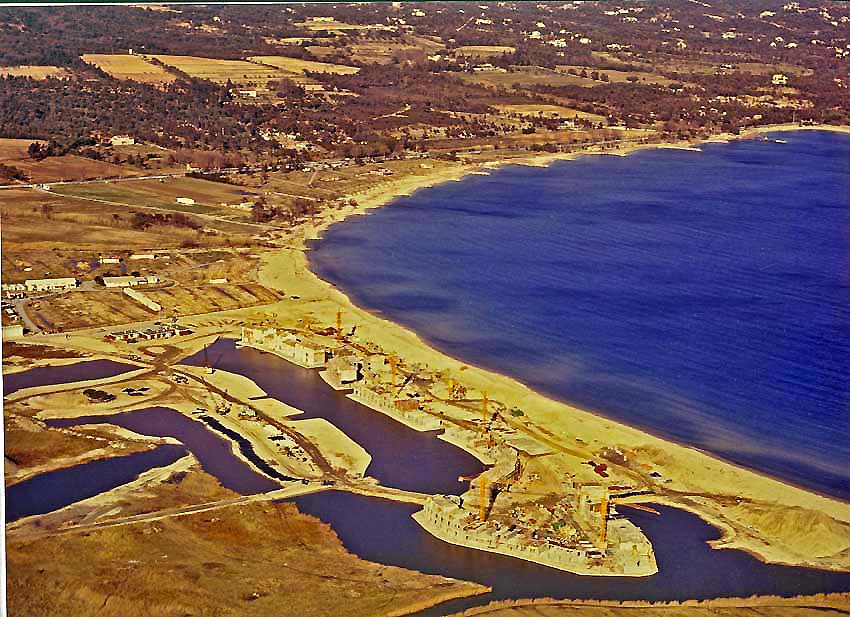
Aerial photo of the construction site taken on November 24, 1966.
François SPOERRY :
"The special atmosphere in Port-Grimaud, which gives it a kind of permanence, stems from this solidarity with the buildings of past centuries, but also from the systematic use of low roof slopes, Roman tiles in pastel shades, Genoese that reign over all the buildings, plaster whose range of ochres and straw yellows has become an enchantment over time.We have used and interpreted the colours of Provençal architecture: these renderings, which underline the window frames, the shadows of the sponge cake, the balconies and the pediments, contribute to the harmony of the whole. A harmony that also comes from the absence of any untimely elements such as aerial wires, antennas, posts..."
Hydrology of the future lake
Creating a lakeside town required the architect to have total control over the hydrology of the future lake, which would cover a surface area of about 13 ha, made up of several basins linked by canals of different widths.
François SPOERRY approached the "CENTRE d'ETUDES et de RECHERCHES de BIOLOGIE et d'OCEANOGRAPHIE MEDICALE" in Nice in order for this organisation to make a precise study of the hydrological conditions of the future lake...
This study envisaged an artificial feeding of the water body at a moderate rate of 30m3/hour to eliminate dead water zones . It was the role of the windmills which were to be implanted on the beach ("See the page dedicated to the windmills")...
Opposition to the project
The construction of Port Grimaud had some opponents who did not hesitate to defile buildings and road signs.
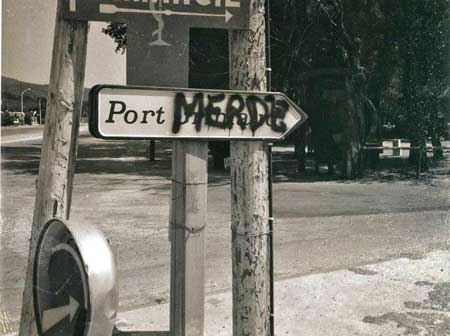
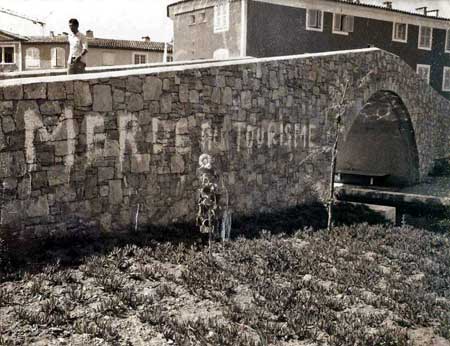
Some former Grimauders did not look favourably on the creation of this lakeside town, which destroyed their beach where, as children, they came to bathe.
L'ancien Mayor of Grimaud, told this very significant anecdote about the 'hostile' thinking of part of the population to a journalist from Var Matin in 1967:
" Last April, a Grimaud senior citizens' club was invited to visit Port-Grimaud. They were shown houses worth millions and offered a good snack. It reminded me of the Lords of Grimaud who used to invite the villagers once a year to visit their castle..."
Fortunately, with time and the architectural success of the lakeside town, the resentment of these few villagers has faded...
Floods
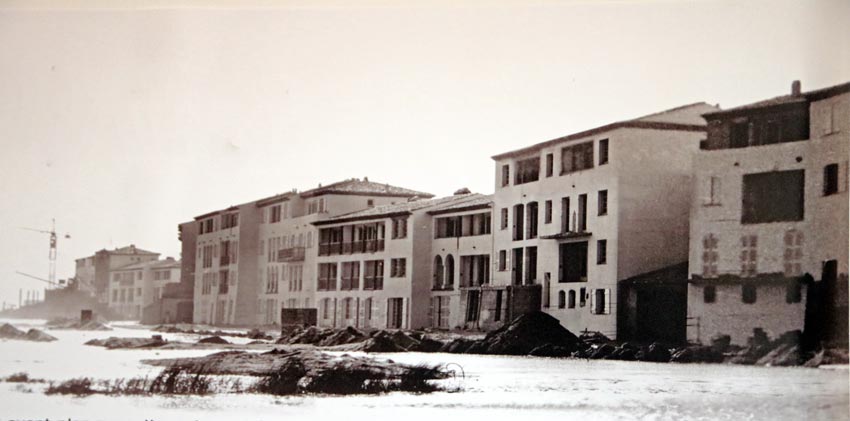
From the first winter, in 1966, the floods disrupted the works, which suddenly found themselves flooded by the waters of the nearby flooded river.
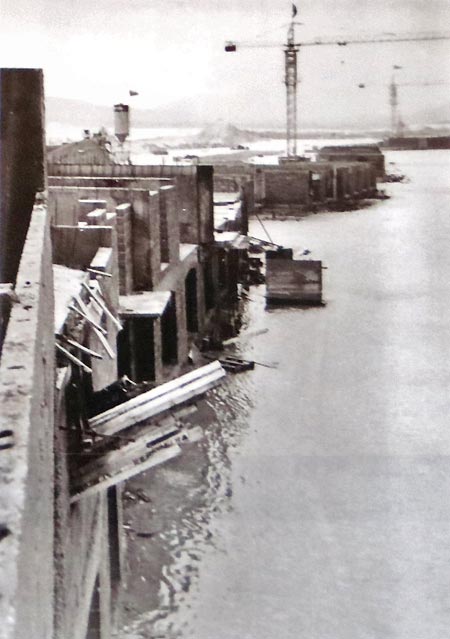
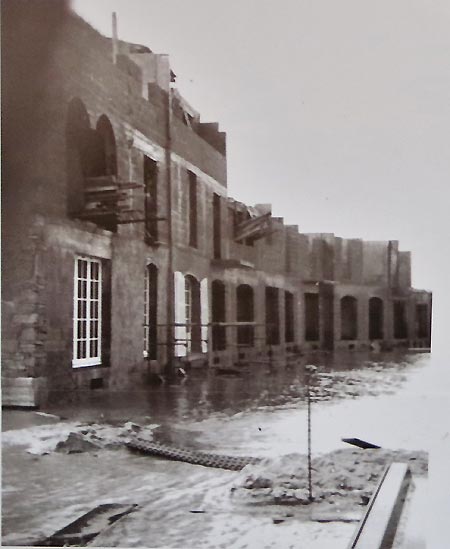
New flooding in October 67, very heavy rainfall caused the Giscle to overflow its estuary, which had been blocked to supply water to the first canal of the nascent lake city.
Very quickly the level rose, flooding the quays under construction.
There followed a big panic for the architect and his collaborators who had to open, in the middle of the night and by taking insane risks, with picks and shovels under the weak light of car headlights, a breach big enough to avoid the worst!...
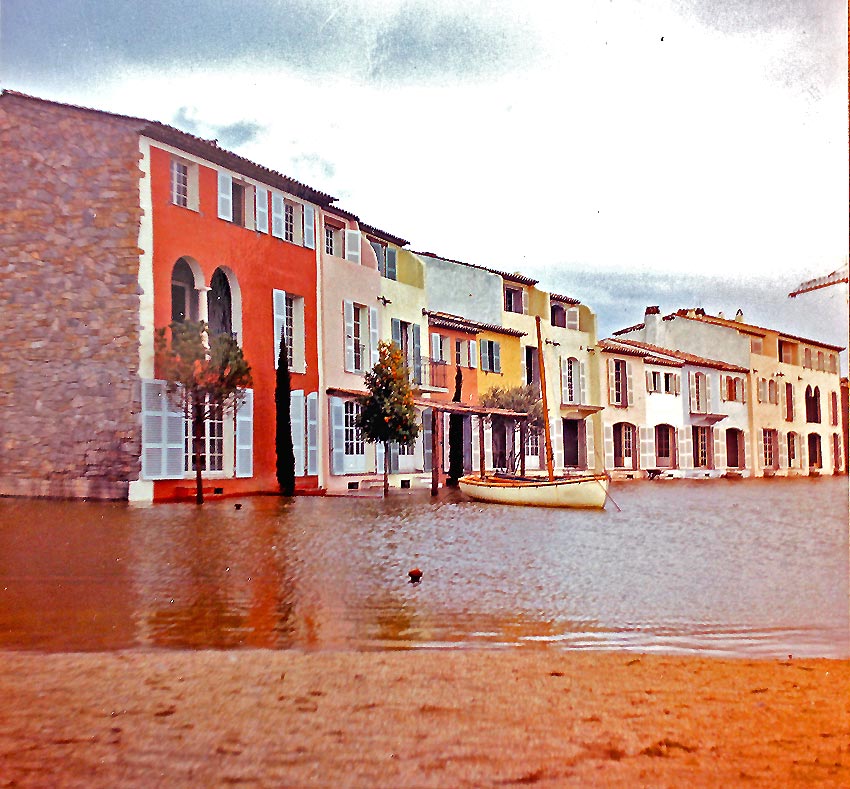
The 'show house' has an underwater terrace.... What influenced the architect's final decision: to open the water on the sea !
Frosty winter
One year later...
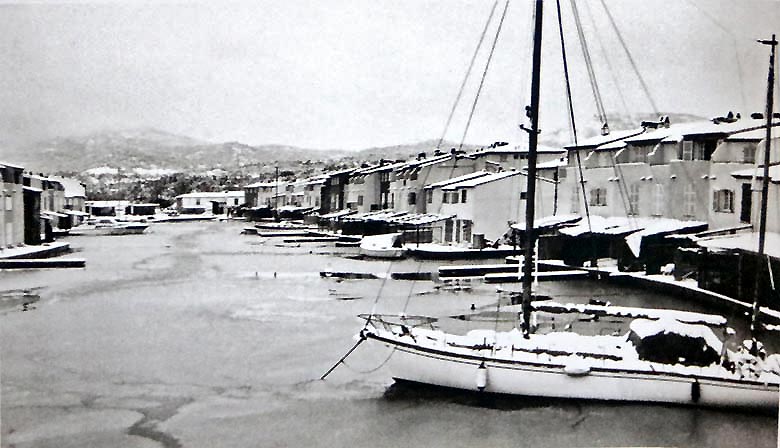
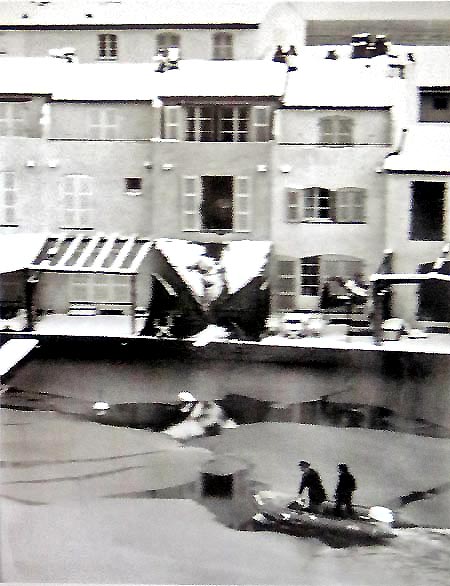
When the work was well under way, the cold weather hit the city, disrupting the work in progress with heavy snow and frozen canals...
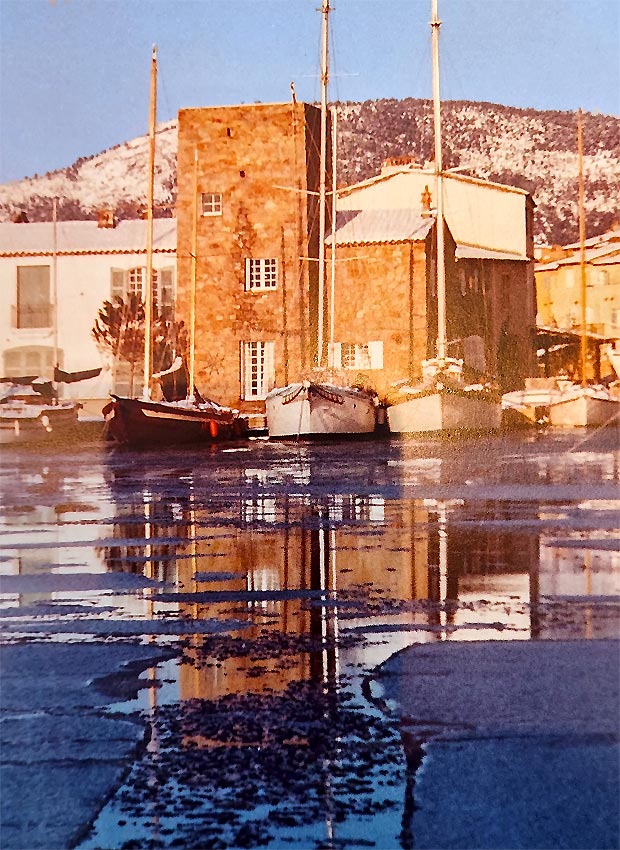
Bernard MOITESSIER
The year 1966 was marked by the exploit of the navigator Bernard MOITESSIER, who, "took down" the record for the longest non-stop crossing under sail: Accompanied by his wife Francoise, he covered 14,216 miles in 126 days between Tahiti and Alicante (Spain).
He recounted this voyage in a book "CAP HORN à la voile" which made him famous and was awarded, at the Paris Boat Show in January 1967, the "Neptune d'Or", the "Blue Water Medal", the highest distinction of American yachting and the "Wren Medal", a prestigious British distinction.
The construction of Port Grimaud was progressing rapidly and François SPOERRY, who was trying to "promote" his lakeside village had the idea of offering Bernard MOITESSIER a house with its quay on the sole condition that the next departure of the sailor, who had become famous, would be from PORT GRIMAUD...
The advertising impact would have been grandiose !
Unfortunately for the architect, Bernard MOITESSIER did not accept this proposal, in order to " preserve his freedom" . For the GOLDEN GLOBE, 1st solo round the world race without stopovers, he will start from Toulon to win Plymouth and enter this race which he should have easily won. But alone in the lead, after passing Cape Horn, he did not return to Europe and preferred to continue. He sent a message to the race organisers to tell them :
"I continue non-stop to the islands of the Pacific because I am happy at sea and perhaps to save my soul".
He didn't win the Golden Globe but pulverized the record of the longest single-handed non-stop crossing, with some 37,455 miles covered, i.e. 69,367 kilometres, a circumnavigation of the world and a half ...
Fortunately, Port Grimaud did not need the navigator's fame to be a real success...
Source: "MOITESSIER, le long sillage d'un homme libre" de Jean Michel BARRAULT paru aux éditions Arthaud (Flammarion)
Guaranteed success
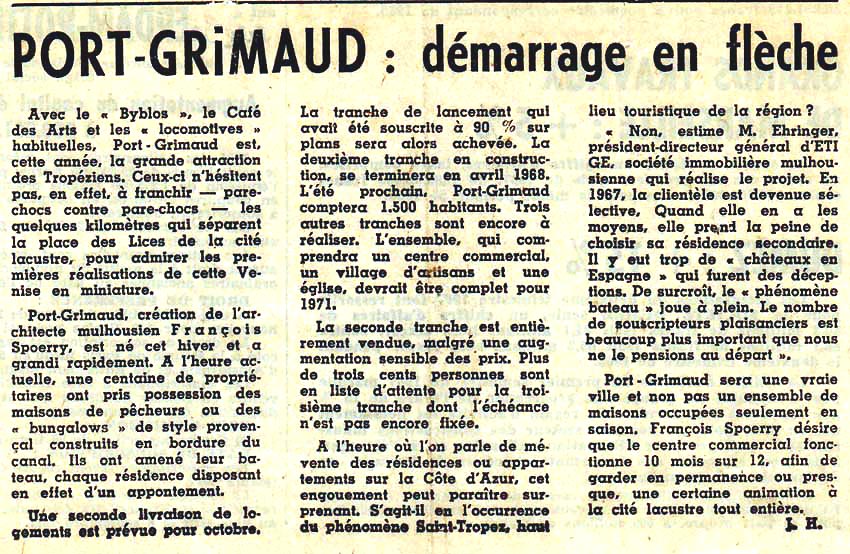
Despite all these difficulties, PORT GRIMAUD, once out of the ground, was a huge success as confirmed by this article by VAR MATIN published at the end of 1967.
Five years of studies
It took five years of precise studies to measure the height of the houses, their ochre, pink, sandy-pink or pastel colours, the openings of the windows, balconies and doors in order to give a particular rhythm to the façades, to calculate the slope of the roofs with their tiles, their different genoises, to evaluate the width of the streets and canals to visualise the escape of their perspectives. Five years and thousands of problems encountered and solved to finally arrive, as if by a miracle, at the construction of a lakeside city that defies the centuries....