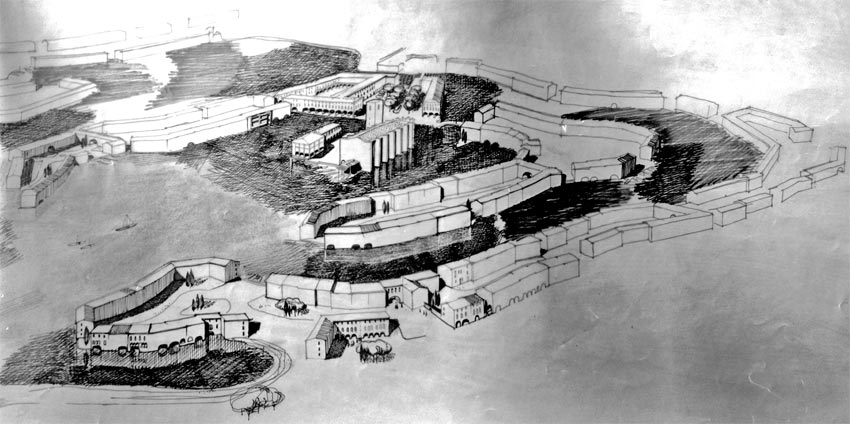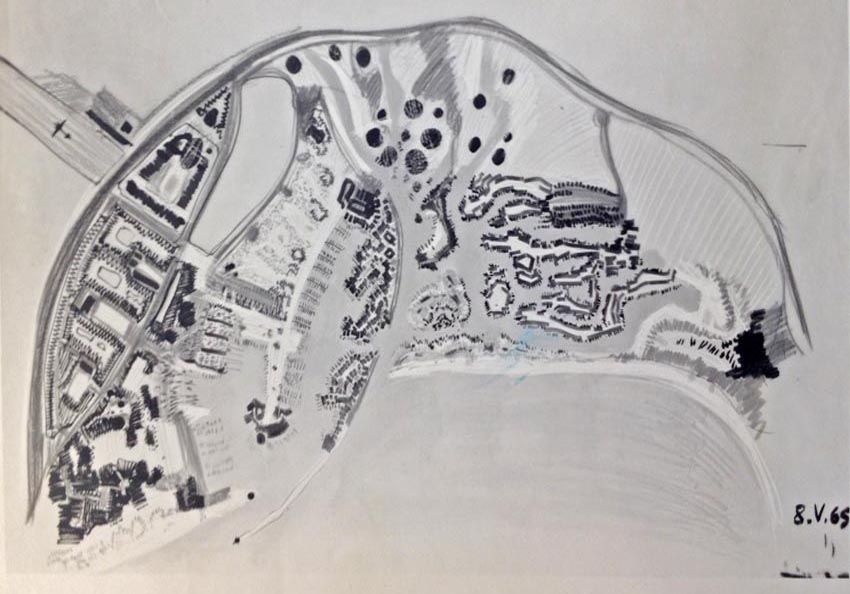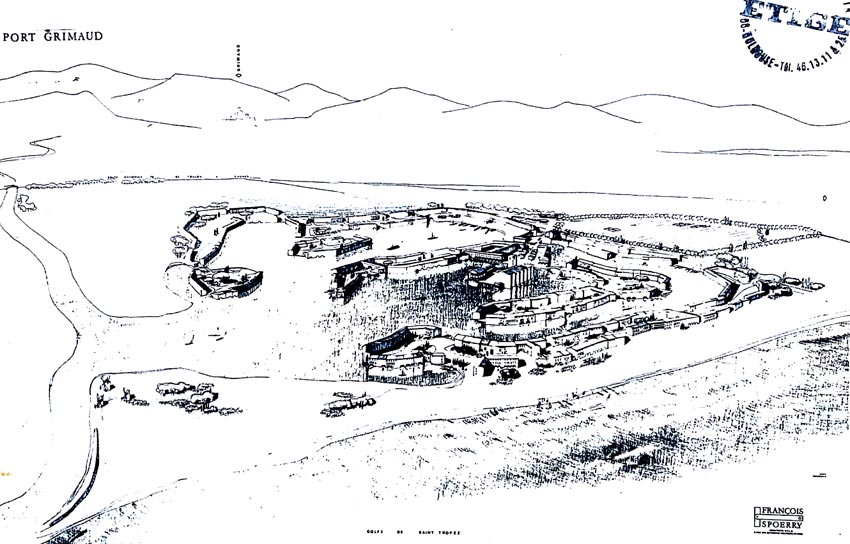As François SPOERRY had imagined to build boat garages under the houses, the fishermen's houses were high on 4 levels without a quay.
The form of a closed citadel, which was used in the first projects, such as those above, was not retained.
François Spoerry explained it as follows: "
Fortunately, we gave up this provision in the form of a citadel closed in on itself because we would probably have encountered the worst difficulties, especially with regard to the mixing and renewal of the water.".
Batardeau :
On several projects, the central water body is protected by a "cofferdam", a dam that can open or close, protecting the city from possible rising water levels! On the drawing below, the cofferdam was composed of 2 gates like those of a lock. The canal had to be narrow as in the 'citadel' projects.
But an inland lake was finally retained, making these cofferdams an illusion...
Other original drawing of the architect :

Autre ébauche datant de 1965.

We are very far from the final overall plan!
Whatever the sketch made, the
Church Square remains the central element around which the different islets of the future lake city are organised.
Place de l’Eglise is the heart of the village, with its shops, bars, restaurants, market and church. There was even a cinema on the 1st floor of the village hall and a post office.
