Construction of the 'ROND D'EAU' :
François SPOERRY having acquired
36 ha more, continued to develop his lakeside city. Rich of the lessons of these first stages, he created
Port Grimaud 2 then
Port Grimaud 3 always starting by the seaside with the district of the Rond d'eau, then going up with the rue de la Giscle, the shipyard that the architect wanted inside the city, the place of the South baptized since 2000, François SPOERRY place.
The first project :
This first project was surprising because exentric compared to PG1 with small channels and very straight lines, far from the harmony of the first part...
Fortunately, it was not retained. And above all, the following project finds a certain continuity with what was already built.
The 2nd project :
On this project, the 'Rond d'EAU' opened not on the 'sea' side but on the 'shipyard' side...
It was located to the left of the mouth of the Giscle, with a beautiful
visual opening from the Place de l'Eglise (delimited on the plan below by blue lines)...
A hotel was planned in place of the current Maison des Sables.
PORT GRIMAUD 2 did not look at all like it does today. This district has been totally 'rethought'...
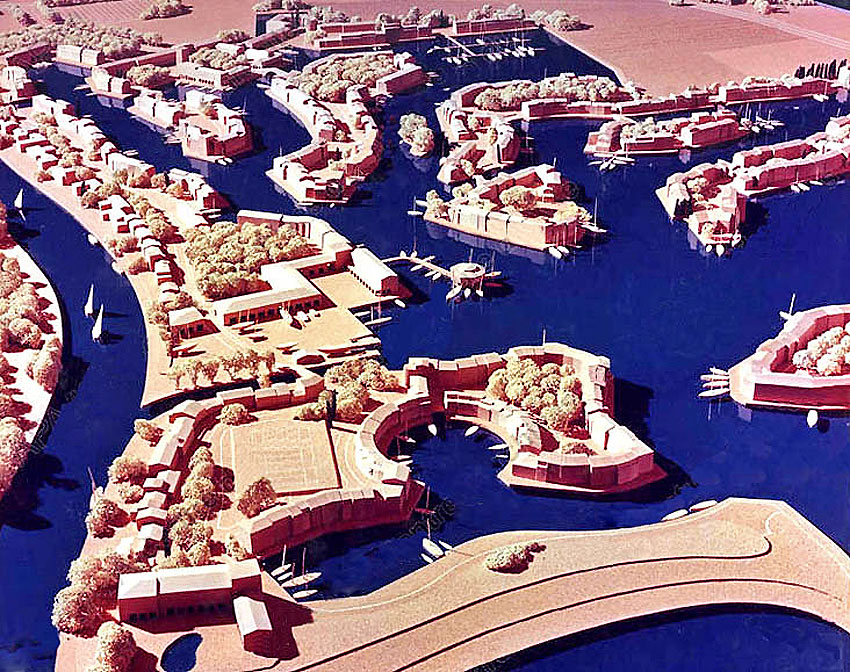
The final project :
On the model on display at the sales office, the Rond'eau is oriented towards the sea. But what we see from Port Grimaud 2, above the shipyard, will later undergo many changes: The configuration of the Place du Sud and the adjoining streets had nothing to do with what was built later.
a
hotel with a bean-shaped swimming pool, was planned on the beach and along the Giscle. But this idea was abandoned and a residence has 1 floor, with several apartments, some of which in duplex were born...
Similarly the
night club in rounding which was to be built, in a previous project, in the extension of the Pine Island, is found here located at the end of the dock of the shipyard. But it was very quickly abandoned by the Architect.
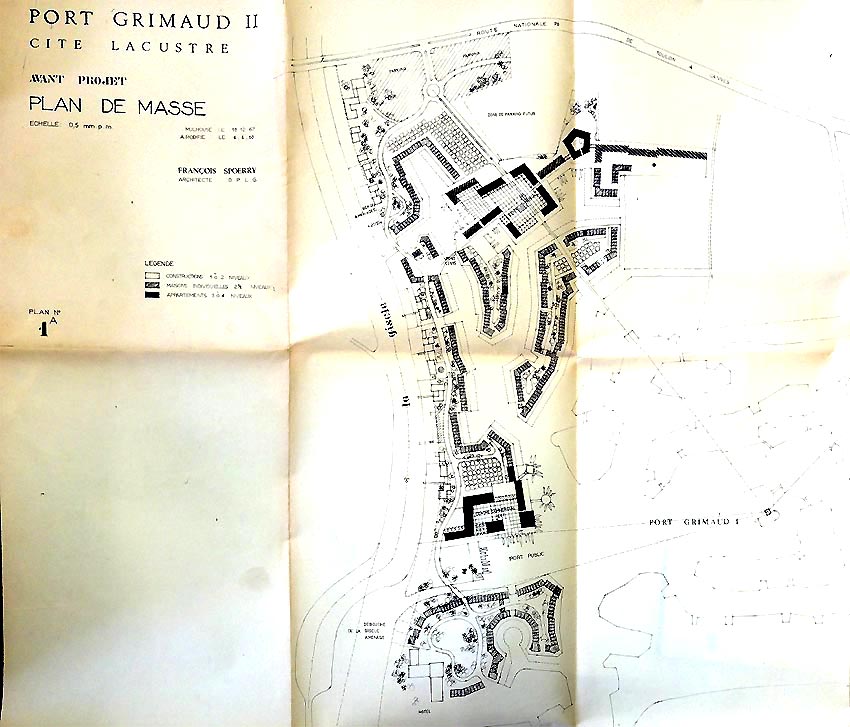
The ground plan of the future Port Grimaud 2 district
After much hesitation, the architect drew a sketch of the future 'ROND D'EAU' area as it would be built.
The construction site :
the 'ROND D'EAU' starts to emerge as well as the shipyard and the houses and buildings along the Giscle river...
As for PG1, the construction of PG2 begins with the seaside. A small beach was built between the entrance pass of the lake city and the river Giscle.
As the exit of the lake city, at the very beginning, had to be done by the Giscle, Port Grimaud 1 stretched to the bank of the river.
But since the opening to the sea was made through this land, the part between the new pass and the river remained the property of Port Grimaud 1.
Thus the Service Station, the new small beach and the building bordering this beach, are integral parts of this first entity!
The Isle of Sands :
The 'Rond d'Eau' is part of the Ile des Sables. It is accessed by a bridge over a canal linking the lake town to the river Giscle, followed by a porch.
A cofferdam next to the bridge closes the access to the water body in case of flooding of the river.
For the past few years, a barrier has been blocking the outside cars going to the beach in season, to protect the tranquility of the neighborhood.
Sable Island includes :
- 106 houses plus one janitor's house
- 30 apartments.
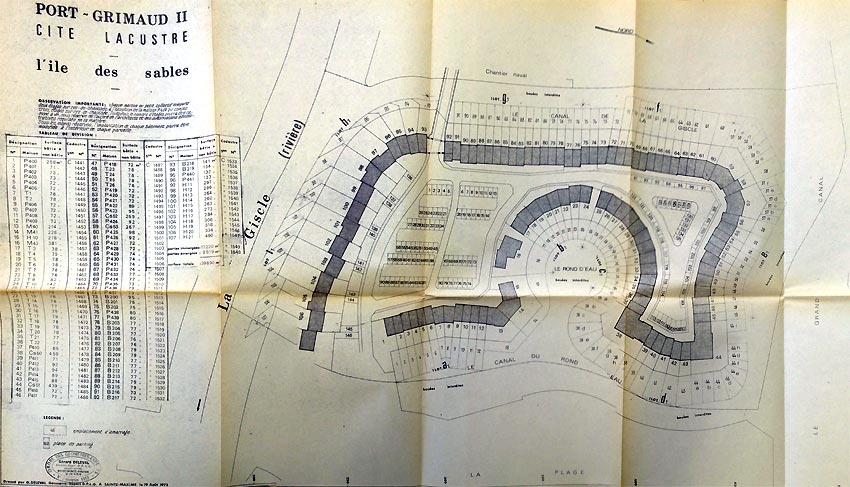
click on the photo to enlarge it
The shipyard :
The architect wanted there to be a
shipyard with shipchandler inside the village so that every resident could have their boat serviced or repaired there.
He built it on the other side of the bridge leading to Ile des Sables.
Joint ownership
The Houses of PORT GRIMAUD are all semi-detached, often on 2 sides and sometimes on one side only when they are located on the edge of a block.
There are only2 HOUSES in the entire lake city, having no commonality!
The first one is located here, at Rond'Eau, in this new district of the village. The second one will be built a few months later, to the right of the cofferdam and the first bridge, rue de la Giscle: a large pink mansion...
Advertising brochure :
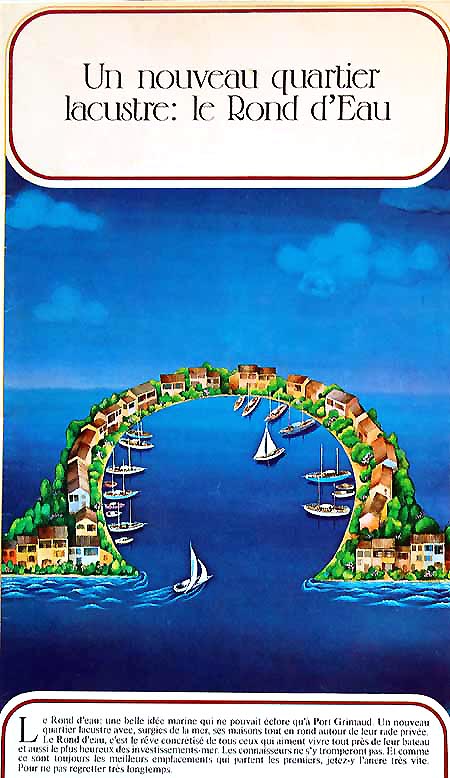
This Rond d'Eau advertising brochure touted the appearance of the
QUAI JARDIN. More surface area on the canal side at the expense sometimes of the small garden, on the street side.
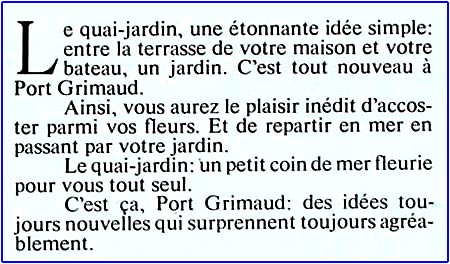
The moorings in front of the houses of the Rond d'Eau were 10 or 12m long, wider on the quay side and narrowed, which could sometimes cause problems of width for some boats. We were in 72 / 73: The average size of the boats did not exceed 10m which was perfectly convenient for the time...
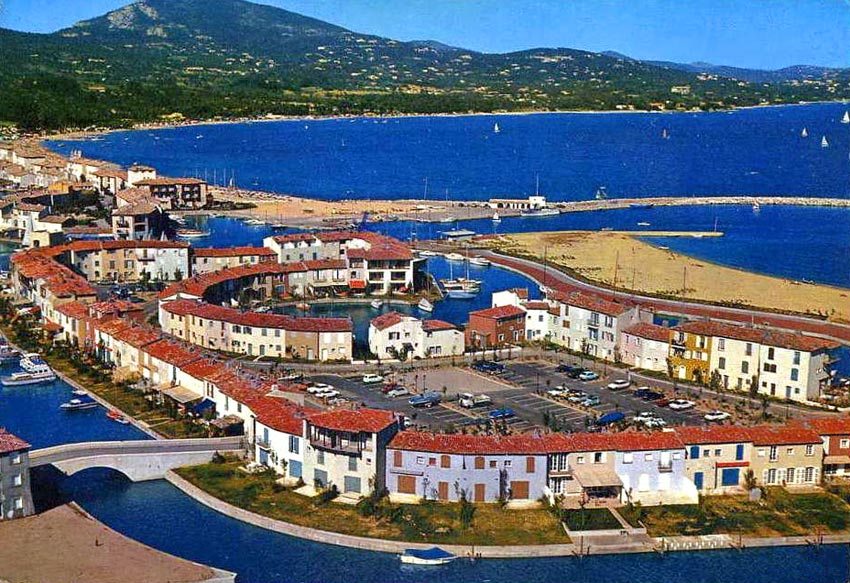
Ile des Sables is finished building. All that is missing is a lush vegetation on these large garden docks...