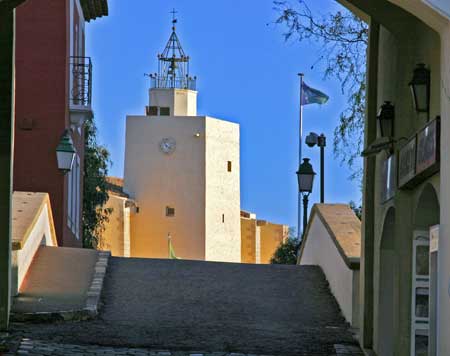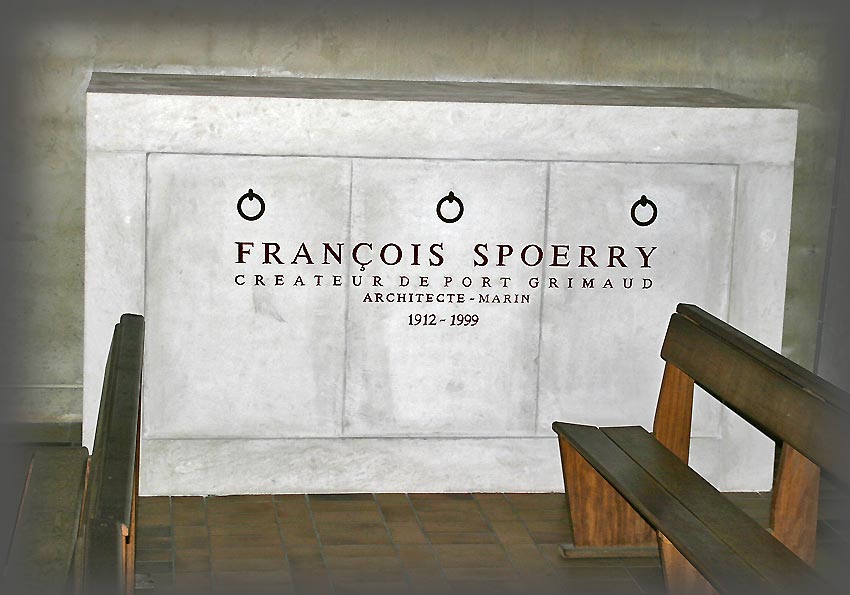".
The gargoyles :
The overall architecture of the building, with its defensive appearance and massive ashlar buttresses, was inspired by the fortified churches of the Camargue, particularly that of Saintes-Maries de la Mer...
There are also similarities with that of
Martigues, especially as regards
the gargoyles...
The bell tower :
The church has its feet in the water on 2 sides, a lake city obliges, and since we are in Provence, it is adorned with a
campanile in wrought iron created by the ironworker
Monsieur BERNARD of the Garde-Freinet, at the top of a tower of
16 meters high supporting a bronze bell.

The terrace accessible to the public, which is reached after climbing a staircase of
96 steps made of stone, allows you to enjoy a magnificent panorama of the lakeside city and the Gulf of Saint Tropez.
Throughout Provence, church steeples are very often topped with a sort of wrought iron cage in which a bell is placed to ring the hours. These are the CAMPANILES (a word derived from the Latin 'campana' meaning a 'bell').
These campaniles appeared in the 16th century to replace the spires of churches, which were often damaged.
They have the advantage of offering little resistance to the wind, even strong and capricious ones such as the mistral, thanks to the light, openwork structures supporting the bells.
The campaniles were very often used as 'amer' (An amer is a fixed and unambiguously identifiable landmark used for maritime navigation) to indicate villages from a great distance...
However, it should be noted that the first bell towers were not religious in nature: they appeared in the Middle Ages on the watchtowers that dominated the defensive palisades of villages. On this tower a watchman had to scan the horizon and warn, in case of attack or fire, the villagers.
In the 7th century, these watchmen were able to give the alert thanks to a new addition to the watchtower: the bell. Campaniles also appeared to support them. The towers, which had previously been made of wood, were now built of stone and became dungeons.
Then the function of bells evolved. They rang the hours that marked the rhythm of people's lives and were found on church towers with the appearance of dials that had to be seen from as far away as possible...
The interior :
The interior consists of
a nave 29 metres long and
13 metres high and
a transept 11 metres wide.
The altar and the ambo are made of Estaillade stone...
 Mr Spoerry has obtained permission to be laid to rest in a vault inside his church
Mr Spoerry has obtained permission to be laid to rest in a vault inside his church...
The Stained Glass :
The unique stained glass window on the main façade, facing the sea, is the work of
VASARELY.
It is divided into
25 small stained glass windows each representing
the movements of the sun in phase with the sea.
Maintenance :
At the ordinary General Meeting of SCI PORT GRIMAUD, dated 29 March 1975, the owners of PORT GRIMAUD 1 recognised "the Council of Christian Churches of Port Grimaud" as the authorised representative of the religious communities using the new church.
This Ecumenical Council, composed ofhalf Catholics and half Protestants, was to include among its members, by right, a representative of the Condominium appointed by the Owners Association.
This council should also:
- to settle all practical or material questions concerning the common use of the Church by representatives of the Protestant and Catholic faiths.
- assurer l'entretien de l'édifice.
- authorise the use of this shrine for any artistic or cultural event not under the direct responsibility of either denomination.
all the expenses for maintenance, repair and development of the building are covered by the rights of access to the terrace received as a donation, which makes the Church of PORT GRIMAUD the only one in France to be entirely self-financing...
The church was inaugurated in July 1973...