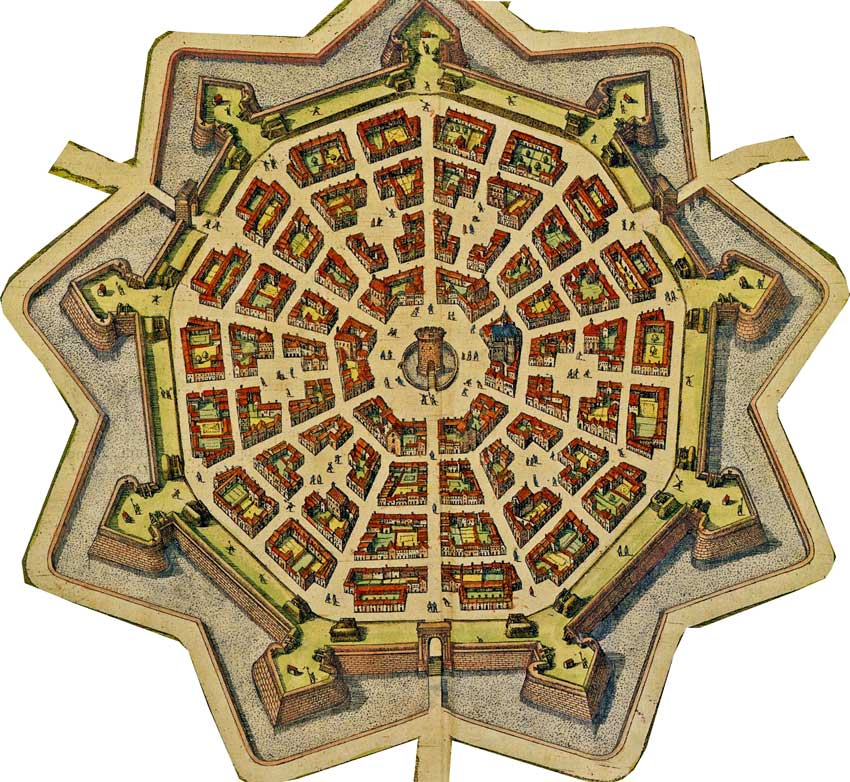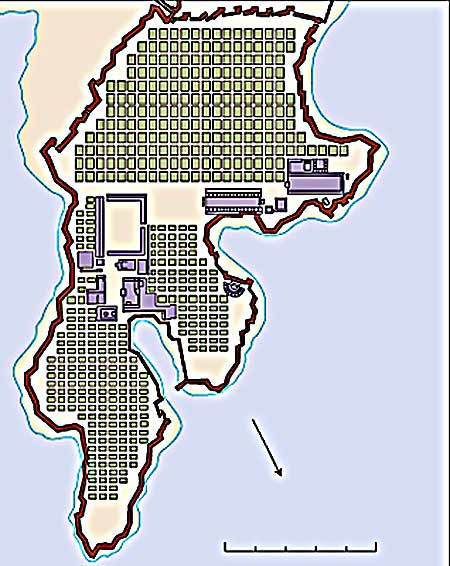494 BC
In 494 B.C., Hippodamos, a Pythagorean heir to Thales, at the request of the former inhabitants of Milet, a city totally destroyed by the army of Darius, king of the Persians, undertook the construction of an entire city.
The architect will testify to the originality of his ideas :
The aim was to provide the citizens, within the framework of a well-defined and harmonious political community, with the essential elements of their private and common life.
First of all, their number is limited (5,040 at the most) and the urban framework must be balanced and cannot be extended to infinity.
The functions of the city (political, economic, social, religious) are expressed in a clearly organised plan, in which all areas are given a destination, the location and extent of which are determined on the basis of their function.
The plan is drawn up along the main axes, the plateiai, which are intersected by transverse axes.
The checkerboard, thus defined, gives residential areas, and a certain number of blocks are reserved according to the best topographical conditions they offer for sanctuaries, agoras and shopping squares, buildings for performances and competitions, theatres, gymnasiums, etc., buildings of a political and administrative nature.
Straight streets and round squares border strictly identical houses for full citizens. Milet will not house slaves, the poor and artists. The latter, according to Hippodamos, are unpredictable people, generating disorder.
Aristotle regarded Hoppodamos as the theorist who invented the division of cities and adapted their layout to the conceptions of the thinkers of the previous century.
Plato was inspired by his precepts in the "Republic".
Source: Encyclopædia Universalis 2006.

Map of the ideal city imagined by Hippodamos.
The Hippodamian plan of the town of Millet with its orthogonal grid pattern oriented along the cardinal points, these two main axes dividing the town into four blocks which are themselves redivided into geometric lots according to activities (sacred, public, private) and social classes (craftsmen, farmers, fighters) was taken up and propagated by Alexander the Great (notably used in Alexandria).
It was taken over by the Romans who used it systematically in the foundation of their colonies.
Because of its shape, this plan is also called "checkerboard".
Many of our towns were built on this model plan, so in the heart of the town of Orléans we find the structure of the checkerboard plan.
The name Hippodamos de Milet remains attached to the invention of the orthogonal plan of the cities, known as the hippodamian plan, and the theoretical elaboration of a constitutional political project.

Final plan of Milet built by Hppodamus.
|
|
1697 : "Neuf-Brisac"
Another city built by one man.
After the destruction of Brisach on the German bank of the Rhine in 1697, Louis XIV decided to build a new fortified town and entrusted this project to Vauban, who took inspiration from the Hippodamian plan to erect "Neuf-Brisac"....
Neuf-Brisach, the last fortification built ex nihilo by Vauban, is considered to be the culmination of his work in military architecture..
Since July 2008, it has been one of the twelve major fortifications of Vauban which are classified as UNESCO World Heritage Sites..
Relief map of the city.
|
|



